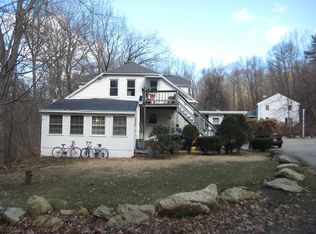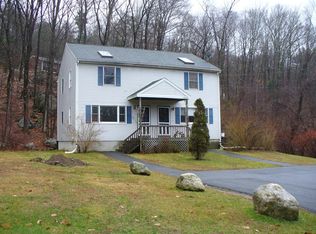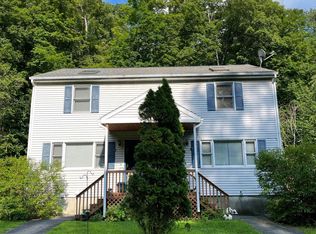Sold for $399,000
$399,000
86 Amherst Rd, Belchertown, MA 01007
3beds
1,699sqft
Single Family Residence
Built in 1987
6.53 Acres Lot
$405,200 Zestimate®
$235/sqft
$2,519 Estimated rent
Home value
$405,200
Estimated sales range
Not available
$2,519/mo
Zestimate® history
Loading...
Owner options
Explore your selling options
What's special
Convenient location minutes to Amherst & UMass! This property is a nature lover's dream & for those seeking a peaceful escape in an ideal location. On 6+ acres, this beautifully maintained gem w/modern updates & inviting atmosphere is designed to make every day feel like a retreat. Step onto your stunning new wrap-around deck (2024), a perfect spot for morning coffee or to unwind in the evenings watching sunsets. Inside, the living room w/lovely stone fireplace & pellet stove offers a warm & welcoming vibe. Kitchen & dining area is flanked w/natural light, newer appliances & butcher block counters. 3 spacious bedrooms, 2 full baths & plenty of closets & storage space! This outdoor sanctuary seamlessly blends w/ the lush landscape, making it an ideal place to entertain, relax or simply enjoy the sweet sounds of a distant waterfall. Head to the trails to hike or ski right from your backyard. Heated driveway installed, easy to hook up! Don't miss your chance to own this piece of paradise!
Zillow last checked: 8 hours ago
Listing updated: August 05, 2025 at 08:20pm
Listed by:
Heather Ferrari 917-609-5557,
William Raveis R.E. & Home Services 413-549-3700
Bought with:
Team Darlene & Company
Lamacchia Realty, Inc.
Source: MLS PIN,MLS#: 73374568
Facts & features
Interior
Bedrooms & bathrooms
- Bedrooms: 3
- Bathrooms: 2
- Full bathrooms: 2
Primary bedroom
- Features: Closet, Flooring - Hardwood
- Level: Second
Bedroom 2
- Features: Closet, Flooring - Wall to Wall Carpet, Attic Access
- Level: Second
Bedroom 3
- Features: Closet, Flooring - Hardwood
- Level: Second
Primary bathroom
- Features: No
Bathroom 1
- Features: Bathroom - With Tub & Shower, Closet, Lighting - Pendant
- Level: First
Bathroom 2
- Features: Bathroom - With Tub & Shower, Closet, Flooring - Stone/Ceramic Tile, Lighting - Pendant
- Level: Second
Dining room
- Level: Second
Kitchen
- Features: Flooring - Hardwood, Dining Area, Balcony / Deck, Exterior Access, Open Floorplan, Recessed Lighting, Slider, Stainless Steel Appliances, Peninsula, Lighting - Overhead
- Level: Second
Living room
- Features: Wood / Coal / Pellet Stove, Closet, Flooring - Hardwood, Exterior Access, Recessed Lighting, Slider
- Level: First
Heating
- Forced Air, Electric Baseboard, Oil
Cooling
- Central Air
Appliances
- Included: Electric Water Heater, Water Heater, Range, Dishwasher, Refrigerator
- Laundry: Dryer Hookup - Electric, First Floor, Electric Dryer Hookup
Features
- Closet, Mud Room, Internet Available - Broadband
- Flooring: Tile, Carpet, Hardwood, Flooring - Hardwood, Flooring - Stone/Ceramic Tile
- Doors: Insulated Doors
- Windows: Insulated Windows
- Basement: Full,Partially Finished,Walk-Out Access,Interior Entry,Radon Remediation System,Concrete,Slab
- Number of fireplaces: 1
- Fireplace features: Living Room
Interior area
- Total structure area: 1,699
- Total interior livable area: 1,699 sqft
- Finished area above ground: 1,699
Property
Parking
- Total spaces: 5
- Parking features: Carport, Shared Driveway, Off Street
- Has carport: Yes
- Uncovered spaces: 5
Accessibility
- Accessibility features: No
Features
- Patio & porch: Deck - Wood, Patio, Covered
- Exterior features: Deck - Wood, Patio, Covered Patio/Deck, Rain Gutters, Storage, Garden
- Has view: Yes
- View description: Scenic View(s)
Lot
- Size: 6.53 Acres
- Features: Wooded, Easements, Cleared, Gentle Sloping, Level
Details
- Parcel number: 3859222
- Zoning: LR
Construction
Type & style
- Home type: SingleFamily
- Architectural style: Contemporary,Ranch
- Property subtype: Single Family Residence
Materials
- Frame
- Foundation: Concrete Perimeter, Slab
- Roof: Shingle
Condition
- Year built: 1987
Utilities & green energy
- Electric: Circuit Breakers
- Sewer: Inspection Required for Sale, Private Sewer
- Water: Private
- Utilities for property: for Electric Range, for Electric Dryer
Green energy
- Energy efficient items: Thermostat
Community & neighborhood
Community
- Community features: Public Transportation, Shopping, Pool, Tennis Court(s), Park, Walk/Jog Trails, Stable(s), Golf, Medical Facility, Laundromat, Bike Path, Conservation Area, Highway Access, House of Worship, Marina, Private School, Public School, University
Location
- Region: Belchertown
Other
Other facts
- Listing terms: Seller W/Participate
Price history
| Date | Event | Price |
|---|---|---|
| 8/5/2025 | Sold | $399,000$235/sqft |
Source: MLS PIN #73374568 Report a problem | ||
| 6/29/2025 | Pending sale | $399,000$235/sqft |
Source: | ||
| 6/29/2025 | Contingent | $399,000$235/sqft |
Source: MLS PIN #73374568 Report a problem | ||
| 6/18/2025 | Price change | $399,000-3.9%$235/sqft |
Source: MLS PIN #73374568 Report a problem | ||
| 5/14/2025 | Listed for sale | $415,000+39.5%$244/sqft |
Source: MLS PIN #73374568 Report a problem | ||
Public tax history
| Year | Property taxes | Tax assessment |
|---|---|---|
| 2025 | $5,428 +3.2% | $374,100 +8.9% |
| 2024 | $5,262 +3.9% | $343,500 +10.7% |
| 2023 | $5,064 +8.1% | $310,300 +17% |
Find assessor info on the county website
Neighborhood: 01007
Nearby schools
GreatSchools rating
- NACold Spring SchoolGrades: PK-KDistance: 2.9 mi
- 6/10Jabish Middle SchoolGrades: 7-8Distance: 3.3 mi
- 6/10Belchertown High SchoolGrades: 9-12Distance: 3.2 mi
Schools provided by the listing agent
- Elementary: Swift River Es
- Middle: Jabish Brook Ms
- High: Belchertown Hs
Source: MLS PIN. This data may not be complete. We recommend contacting the local school district to confirm school assignments for this home.

Get pre-qualified for a loan
At Zillow Home Loans, we can pre-qualify you in as little as 5 minutes with no impact to your credit score.An equal housing lender. NMLS #10287.


