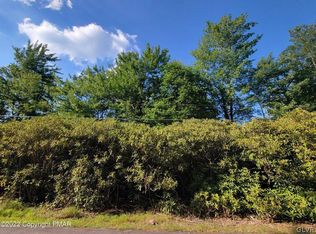Sold for $290,000
$290,000
86 Algonkin Rd, Jim Thorpe, PA 18229
3beds
1,708sqft
Single Family Residence
Built in 2004
2 Acres Lot
$299,100 Zestimate®
$170/sqft
$2,328 Estimated rent
Home value
$299,100
$233,000 - $383,000
$2,328/mo
Zestimate® history
Loading...
Owner options
Explore your selling options
What's special
For those who want Pocono tranquility without the chaos, this private lake community features large lots, but this completely refinished ranch sits on a double-sized 2 acres. Stunning light-filled great room with 2 levels and elegant new kitchen with new stainless appliances, granite and vaulted ceilings with slider to huge rear deck. Master suite, flanked by 2 additional b/r’s and another new bath. Custom high-end tile work in baths. New Pergo floor throughout. New HVAC, h/w heater. Septic system recently tested. Qualified Buyers may also be able to obtain a 100% financing 30-year fixed rate loan with no out-of-pocket costs through the USDA Rural Housing Program, for Carbon County families of 1-4 with annual income of not more than $110,650. Low HOA fees contribute to make this affordable luxury. Very close to 476/80, Lake Harmony, Jim Thorpe.
Zillow last checked: 8 hours ago
Listing updated: February 04, 2025 at 06:52am
Listed by:
Bob Brown Jr. 610-776-7676,
Realty 365
Bought with:
Bob Brown Jr., RS228027L
Realty 365
Source: GLVR,MLS#: 749286 Originating MLS: Lehigh Valley MLS
Originating MLS: Lehigh Valley MLS
Facts & features
Interior
Bedrooms & bathrooms
- Bedrooms: 3
- Bathrooms: 2
- Full bathrooms: 2
Primary bedroom
- Level: First
- Dimensions: 16.50 x 13.00
Bedroom
- Level: First
- Dimensions: 10.50 x 9.50
Bedroom
- Level: First
- Dimensions: 9.00 x 13.50
Primary bathroom
- Level: First
- Dimensions: 8.50 x 13.50
Dining room
- Level: First
- Dimensions: 11.00 x 13.00
Other
- Level: First
- Dimensions: 5.50 x 9.50
Laundry
- Level: First
- Dimensions: 8.00 x 6.00
Living room
- Description: Upper
- Level: First
- Dimensions: 16.00 x 13.50
Living room
- Description: Sunken
- Level: First
- Dimensions: 16.00 x 13.50
Heating
- Electric, Forced Air
Cooling
- Central Air
Appliances
- Included: Dishwasher, Electric Cooktop, Electric Oven, Electric Range, Electric Water Heater, Microwave
- Laundry: Washer Hookup, Dryer Hookup, Main Level
Features
- Dining Area, Eat-in Kitchen, Kitchen Island, Traditional Floorplan, Vaulted Ceiling(s)
- Flooring: Ceramic Tile, Laminate, Resilient, Tile
- Basement: Daylight,Full,Other,Sump Pump
Interior area
- Total interior livable area: 1,708 sqft
- Finished area above ground: 1,708
- Finished area below ground: 0
Property
Parking
- Total spaces: 5
- Parking features: No Garage
- Garage spaces: 5
Features
- Levels: One
- Stories: 1
- Patio & porch: Deck
- Exterior features: Deck
Lot
- Size: 2 Acres
- Dimensions: 254 x 384 x 69 x 355
- Features: Flat, Wooded
Details
- Parcel number: 49A51C310
- Zoning: RL
- Special conditions: None
Construction
Type & style
- Home type: SingleFamily
- Architectural style: Ranch
- Property subtype: Single Family Residence
Materials
- Vinyl Siding
- Roof: Asphalt,Fiberglass
Condition
- Unknown
- Year built: 2004
Utilities & green energy
- Electric: 200+ Amp Service, Circuit Breakers
- Sewer: Septic Tank
- Water: Well
Community & neighborhood
Location
- Region: Jim Thorpe
- Subdivision: Pleasant Valley West
HOA & financial
HOA
- Has HOA: Yes
- HOA fee: $285 annually
Other
Other facts
- Listing terms: Cash,Conventional,USDA Loan
- Ownership type: Fee Simple
Price history
| Date | Event | Price |
|---|---|---|
| 1/31/2025 | Sold | $290,000-3.3%$170/sqft |
Source: | ||
| 1/6/2025 | Pending sale | $299,900$176/sqft |
Source: | ||
| 11/30/2024 | Listed for sale | $299,900+87.4%$176/sqft |
Source: | ||
| 7/11/2024 | Sold | $160,000-5.5%$94/sqft |
Source: PMAR #PM-114647 Report a problem | ||
| 4/26/2024 | Listed for sale | $169,400+111.8%$99/sqft |
Source: PMAR #PM-114647 Report a problem | ||
Public tax history
| Year | Property taxes | Tax assessment |
|---|---|---|
| 2025 | $3,854 +5.1% | $62,650 |
| 2024 | $3,666 +1.3% | $62,650 |
| 2023 | $3,619 | $62,650 |
Find assessor info on the county website
Neighborhood: 18229
Nearby schools
GreatSchools rating
- 4/10L B Morris El SchoolGrades: PK-8Distance: 8.7 mi
- 5/10Jim Thorpe Area Senior High SchoolGrades: 9-12Distance: 8.7 mi
Schools provided by the listing agent
- District: Jim Thorpe
Source: GLVR. This data may not be complete. We recommend contacting the local school district to confirm school assignments for this home.
Get a cash offer in 3 minutes
Find out how much your home could sell for in as little as 3 minutes with a no-obligation cash offer.
Estimated market value$299,100
Get a cash offer in 3 minutes
Find out how much your home could sell for in as little as 3 minutes with a no-obligation cash offer.
Estimated market value
$299,100
