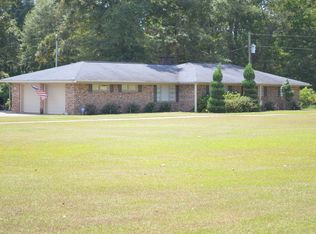Home & In-Ground Pool on 30 Acres of Pastures, Trails, & Hunting Opportunity! Plus adjoining 35 +/- acres offers an approximately 2 acre stocked pond & metal barn! Homeowners enjoy a split rail fence lined driveway to the expansive 3 bedroom (plus office), 3 bathroom home offering multiple living/ entertaining areas such as the central living room connecting to a rear sunroom w/ pool views & a yard where plants bloom year round! Owners enjoy year round happiness provided by abundant light pouring into this efficient home. The kitchen is quite open, offering magnificent wild life views as deer, turkey and an array of special birds pass by. All bedrooms have dedicated bathrooms including a luxurious master suite!!
This property is off market, which means it's not currently listed for sale or rent on Zillow. This may be different from what's available on other websites or public sources.
