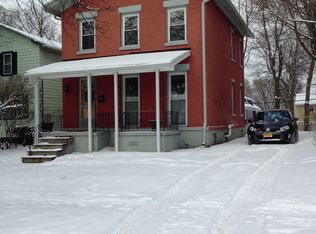A truly unique home in the heart of Rochester's historic Corn Hill neighborhood! The former home of blue's legend 'Son House', 86 Adams St is bursting with 1880's charm with all the modern touches! Original oak entryway doors, 10' high ceilings, and refinished original hardwoods retain the home's turn of the century character. Generous master bedroom features an exposed brick accent wall and new tile in the master bath. Kitchen renovated in 2008, A/C added in 2016, tear-off roof done in 2011, and newly installed thermopane windows are just the start of this meticulously cared for home. The deck and backyard 'grotto' built from the original foundation will be the talk of dinner parties for years to come! THERE IS NOT A 1/2 BATH IN THE BASEMENT, JUST A TOILET! Delayed negotiations Monday 5/18 at 5:00 PM.
This property is off market, which means it's not currently listed for sale or rent on Zillow. This may be different from what's available on other websites or public sources.
