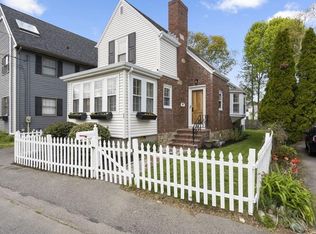You will be pleasantly surprised when you view this spacious & expansive home in Squantum! A 3+ bedroom, 2 bath home has room for everyone! Front to back first floor offers an open&flexible floor plan for entertaining, dining & gathering w/hardwood flooring throughout. The large, sunny kitchen has a fireplace, upgraded appliances, granite counters & vaulted ceilings with skylights. The open living area can accommodate flexible seating&dining options&offers a full bath w/laundry. Second level has 3 bedrooms with a master bath en-suite, generous closet space & hardwood floors. Bonus 3rd floor walk up is currently used as a 4th bedroom but could also serve as a home office, recreation room or alternative master bedroom. Full basement w/high ceilings & room for play as well as hobby/storage room. Outdoor space expands your entertaining options w/a deck & fenced, level yard. Gas heat & central air conditioning make this home comfortable year-round. All of this just 8 miles from Boston!
This property is off market, which means it's not currently listed for sale or rent on Zillow. This may be different from what's available on other websites or public sources.
