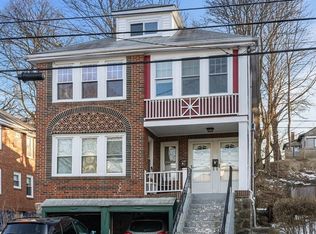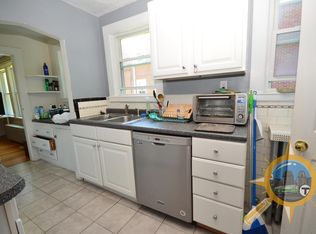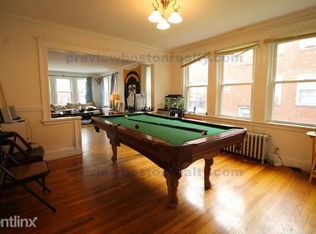This wonderful, splendid, and modernized 4 bed unit in the heart of Brighton is a complete treasure. It is a quality apartment for an unbelievable price. It will go fast as it is hot in the market, and there may not be others out there like this one, so inquire immediately! Includes: 4 cozy bedrooms and 2 good sized baths Spacious living room and dining room Laundry in common area Gorgeous yard space Beautiful Eat-In style kitchen with stainless steel appliances Gleaming hardwood flooring and lots of windows with tons of natural lighting Garage parking available Close proximity to green line stops Sutherland Road, Chiswick Road, and Washington St. Easy access to restaurants, bars, coffee shops, grocery stores, and more! Transportation Options Washington St @ Euston St Bus Stop 0.2 mi (5 min away) Washington St @ Monastary Rd Bus Stop 0.2 mi (4 min away) Washington St @ Monastery Rd Bus Stop 0.2 mi (4 min away) Washington St opp Snow St Bus Stop 0.2 mi (5 min away) Washington St @ Snow St Bus Stop 0.2 mi (5 min away) Nearby Places Bamboo Boston Bodega Dunkin' Donuts Stohlman Library Tasca Boardwalk Properties is not responsible for any errors, omissions and change in price, prior sale, rent and withdrawal without notice. All information from sources reliable but not guaranteed. Photographs, videos, description and information about the properties reflect conditions at the time the information was obtained. We are pledged to this letter and spirit of U.S. policy for the achievement of equal housing opportunity throughout the Nation. We encourage and support an affirmative advertising and marketing program in which there are no barriers to obtaining housing because of race, color, religion, sex, handicap, familial status, or national origin.
This property is off market, which means it's not currently listed for sale or rent on Zillow. This may be different from what's available on other websites or public sources.


