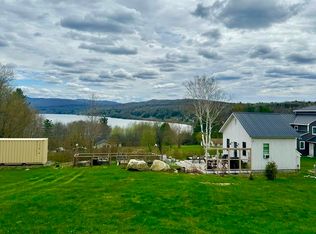Closed
Listed by:
Brandy Goulet,
Century 21 Farm & Forest/Burke 802-626-4222
Bought with: Century 21 Farm & Forest/Burke
$615,000
86 Forty Road, Barton, VT 05822
6beds
8,323sqft
Single Family Residence
Built in 2015
2.75 Acres Lot
$615,200 Zestimate®
$74/sqft
$5,715 Estimated rent
Home value
$615,200
Estimated sales range
Not available
$5,715/mo
Zestimate® history
Loading...
Owner options
Explore your selling options
What's special
Expansive Crystal Lake View Home with Potential Seller Concessions! Perched above beautiful Crystal Lake on 2.75± acres, this 6,500 sq ft home offers 17 rooms across four well-designed levels. Built in 2015, it provides incredible space for living, working, and entertaining. The open kitchen/dining area includes granite counters, a wall oven, gas cooktop, island seating, and ample storage. Enjoy year-round views from the sunroom, or relax in the spacious living room with gas fireplace. A bedroom, office, and half bath complete the main floor. Upstairs, the primary suite features a private balcony, walk-in closet, and luxurious en suite with soaking tub and tiled shower. You’ll also find another en suite bedroom, two more bedrooms with a shared bath, and a sitting area. The top-floor tower room offers a peaceful retreat, yoga space, or art studio. The finished walk-out basement includes its own kitchen, bedroom, bath, living area, two bonus rooms, and private entrance—ideal for in-laws or guests. Enjoy a covered porch, raised garden beds, and level backyard with sweeping lake and mountain views. Attached 2-car garage. Minutes to town, I-91, and near golf, skiing, and trails. Seller may contribute to buyer closing costs or mortgage rate buy-down with an acceptable offer. Don’t miss the immersive 3D tour!
Zillow last checked: 8 hours ago
Listing updated: October 24, 2025 at 01:11pm
Listed by:
Brandy Goulet,
Century 21 Farm & Forest/Burke 802-626-4222
Bought with:
Libby Ratico
Century 21 Farm & Forest/Burke
Source: PrimeMLS,MLS#: 5051142
Facts & features
Interior
Bedrooms & bathrooms
- Bedrooms: 6
- Bathrooms: 5
- Full bathrooms: 2
- 3/4 bathrooms: 2
- 1/2 bathrooms: 1
Heating
- Kerosene, Oil, Electric, Forced Air, Hot Air, Zoned, Mini Split
Cooling
- Zoned, Mini Split
Appliances
- Included: Dishwasher, Dryer, Range Hood, Microwave, Double Oven, Gas Range, Refrigerator, Washer, Water Heater off Boiler
- Laundry: In Basement
Features
- Ceiling Fan(s), Dining Area, In-Law Suite, Kitchen Island, Kitchen/Dining, Primary BR w/ BA, Natural Light, Soaking Tub, Vaulted Ceiling(s), Walk-In Closet(s)
- Flooring: Carpet, Hardwood, Laminate, Tile
- Windows: Blinds
- Basement: Finished,Full,Walkout,Interior Access,Interior Entry
- Has fireplace: Yes
- Fireplace features: Gas
Interior area
- Total structure area: 8,607
- Total interior livable area: 8,323 sqft
- Finished area above ground: 6,523
- Finished area below ground: 1,800
Property
Parking
- Total spaces: 2
- Parking features: Paved, Auto Open, Direct Entry, Heated Garage, Attached
- Garage spaces: 2
Accessibility
- Accessibility features: 1st Floor 1/2 Bathroom, 1st Floor Bedroom, 1st Floor Hrd Surfce Flr, Bathroom w/Step-in Shower, Bathroom w/Tub, Hard Surface Flooring
Features
- Levels: 3
- Stories: 3
- Patio & porch: Enclosed Porch, Heated Porch
- Exterior features: Balcony, Garden
- Has view: Yes
- View description: Water, Lake, Mountain(s)
- Has water view: Yes
- Water view: Water,Lake
- Body of water: Crystal Lake
- Frontage length: Road frontage: 600
Lot
- Size: 2.75 Acres
- Features: Country Setting, Landscaped, Open Lot, Views
Details
- Parcel number: 4201311681
- Zoning description: Residential
- Other equipment: Standby Generator
Construction
Type & style
- Home type: SingleFamily
- Architectural style: Contemporary
- Property subtype: Single Family Residence
Materials
- Wood Frame, Vinyl Siding
- Foundation: Concrete
- Roof: Metal
Condition
- New construction: No
- Year built: 2015
Utilities & green energy
- Electric: Circuit Breakers, Generator Ready
- Sewer: Public Sewer
- Utilities for property: Phone, Cable at Site, Propane, Underground Utilities
Community & neighborhood
Security
- Security features: Carbon Monoxide Detector(s), Smoke Detector(s)
Location
- Region: Barton
Price history
| Date | Event | Price |
|---|---|---|
| 10/24/2025 | Sold | $615,000-5.4%$74/sqft |
Source: | ||
| 7/11/2025 | Listed for sale | $650,000-6.5%$78/sqft |
Source: | ||
| 4/29/2025 | Listing removed | $695,000$84/sqft |
Source: | ||
| 11/1/2024 | Listed for sale | $695,000-0.6%$84/sqft |
Source: | ||
| 11/15/2022 | Listing removed | -- |
Source: | ||
Public tax history
| Year | Property taxes | Tax assessment |
|---|---|---|
| 2024 | -- | $502,700 +2.7% |
| 2023 | -- | $489,300 |
| 2022 | -- | $489,300 |
Find assessor info on the county website
Neighborhood: 05822
Nearby schools
GreatSchools rating
- 3/10Barton Graded SchoolGrades: PK-8Distance: 0.5 mi
- 4/10Lake Region Uhsd #24Grades: 9-12Distance: 3.3 mi
Schools provided by the listing agent
- Elementary: Barton Academy & Graded School
- Middle: Barton Academy & Graded School
- High: Lake Region Union High Sch
- District: Orleans Central
Source: PrimeMLS. This data may not be complete. We recommend contacting the local school district to confirm school assignments for this home.

Get pre-qualified for a loan
At Zillow Home Loans, we can pre-qualify you in as little as 5 minutes with no impact to your credit score.An equal housing lender. NMLS #10287.
