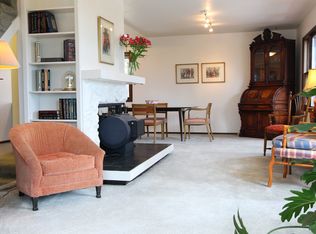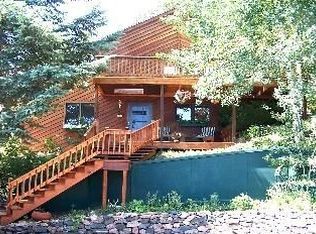Sold for $750,000 on 02/07/25
$750,000
8599 S Doubleheader Ranch Road, Morrison, CO 80465
4beds
2,057sqft
Single Family Residence
Built in 1981
1.62 Acres Lot
$718,100 Zestimate®
$365/sqft
$3,627 Estimated rent
Home value
$718,100
$675,000 - $768,000
$3,627/mo
Zestimate® history
Loading...
Owner options
Explore your selling options
What's special
This incredible property embodies the serene essence of mountain living while keeping you close to the vibrant energy of Denver. Experience the calming influence of nature from every window. As you enter, you're welcomed by a charming family room, with an inviting additional family room or den just around the corner. The main level features a generous bedroom with a 3/4 bathroom, and the open kitchen is ready for memorable gatherings, complete with a cooktop, abundant cabinets, and a space designed for great conversation. The formal dining room invites large tables for cherished holiday gatherings, while the bay window frames stunning natural views. Ascend upstairs to discover three more bedrooms: two spacious rooms and a large primary suite with a private bathroom. Step onto the deck from the primary bedroom to savor your morning coffee immersed in nature. This home’s location is simply unmatched, nestled near hiking trails and the amenities of Aspen Park and Conifer. It’s just a ten-minute drive to the charming downtown Morrison and a mere thirty-five minutes to the heart of Denver. The grounds of this enchanting property boast a gazebo, perfect for soaking in breathtaking views of downtown Denver. Don't forget to explore the magical treehouse, where adventure awaits and memories are made.
Zillow last checked: 8 hours ago
Listing updated: February 07, 2025 at 04:34pm
Listed by:
LaDawn Westbrook 720-371-8798 smartcoloradoproperties@gmail.com,
HomeSmart Realty
Bought with:
Dori Workman, 40037972
Sears Real Estate
Dori Workman, 40037972
Sears Real Estate
Source: REcolorado,MLS#: 3237691
Facts & features
Interior
Bedrooms & bathrooms
- Bedrooms: 4
- Bathrooms: 3
- Full bathrooms: 2
- 3/4 bathrooms: 1
- Main level bathrooms: 1
- Main level bedrooms: 1
Bedroom
- Description: Hardwood Floors, Private Bathroom, Door Out To Deck
- Level: Upper
- Area: 195 Square Feet
- Dimensions: 13 x 15
Bedroom
- Description: Hardwood Floors
- Level: Upper
- Area: 72 Square Feet
- Dimensions: 8 x 9
Bedroom
- Description: Main Floor Bedroom Or Office
- Level: Main
- Area: 120 Square Feet
- Dimensions: 10 x 12
Bedroom
- Description: Hardwood Floor
- Level: Upper
- Area: 90 Square Feet
- Dimensions: 9 x 10
Primary bathroom
- Description: Linen Closet, Bath/Tub,Tile Flooring
- Level: Upper
Bathroom
- Description: Shower, Nice Vanity Access From Bedroom Or Living Space
- Level: Main
Bathroom
- Description: Tile Floor, Tub/Shower
- Level: Upper
Den
- Description: Hardwood Floors, Built In Bookcases, Great Light
- Level: Main
- Area: 168 Square Feet
- Dimensions: 12 x 14
Dining room
- Description: Hardwood Floors, Bay Window
- Level: Main
- Area: 156 Square Feet
- Dimensions: 12 x 13
Kitchen
- Description: Open Layout, Cooktop, Substantial Storage
- Level: Main
- Area: 132 Square Feet
- Dimensions: 11 x 12
Laundry
- Description: Washer Dryer Included, New Hot Water Heater, Storage
- Level: Main
Living room
- Description: Cozy Living With Hardwood Floors And Wood Burning Stove
- Level: Main
- Area: 322 Square Feet
- Dimensions: 14 x 23
Sun room
- Description: Enclosed Sun Room With Access To Outside And Through Dining Room, Tons Of Windows
- Level: Main
- Area: 108 Square Feet
- Dimensions: 9 x 12
Heating
- Baseboard, Electric, Natural Gas, Wood Stove
Cooling
- None
Appliances
- Included: Cooktop, Dishwasher, Disposal, Dryer, Electric Water Heater, Oven, Refrigerator, Washer
Features
- Entrance Foyer, Granite Counters, Open Floorplan, Primary Suite, Smoke Free, Tile Counters, Walk-In Closet(s)
- Flooring: Carpet, Tile, Wood
- Windows: Double Pane Windows, Skylight(s), Window Coverings
- Has basement: No
- Has fireplace: Yes
- Fireplace features: Family Room, Wood Burning Stove
Interior area
- Total structure area: 2,057
- Total interior livable area: 2,057 sqft
- Finished area above ground: 2,057
Property
Parking
- Total spaces: 2
- Parking features: Asphalt, Exterior Access Door
- Garage spaces: 2
Features
- Levels: Two
- Stories: 2
- Entry location: Stairs
- Patio & porch: Front Porch
- Exterior features: Fire Pit, Private Yard, Rain Gutters
- Has view: Yes
- View description: City
Lot
- Size: 1.62 Acres
- Features: Many Trees, Rolling Slope
- Residential vegetation: Aspen, Partially Wooded, Wooded
Details
- Parcel number: 074087
- Zoning: A-1
- Special conditions: Standard
Construction
Type & style
- Home type: SingleFamily
- Architectural style: Mountain Contemporary
- Property subtype: Single Family Residence
Materials
- Frame, Wood Siding
- Roof: Composition
Condition
- Year built: 1981
Utilities & green energy
- Water: Well
- Utilities for property: Electricity Connected, Natural Gas Connected
Community & neighborhood
Security
- Security features: Carbon Monoxide Detector(s), Smoke Detector(s)
Location
- Region: Morrison
- Subdivision: Doubleheader Ranch Estates
Other
Other facts
- Listing terms: Cash,Conventional,FHA,VA Loan
- Ownership: Individual
- Road surface type: Paved
Price history
| Date | Event | Price |
|---|---|---|
| 2/7/2025 | Sold | $750,000-2.6%$365/sqft |
Source: | ||
| 1/16/2025 | Pending sale | $770,000$374/sqft |
Source: | ||
| 12/7/2024 | Listed for sale | $770,000$374/sqft |
Source: | ||
| 11/20/2024 | Pending sale | $770,000$374/sqft |
Source: | ||
| 11/15/2024 | Listed for sale | $770,000$374/sqft |
Source: | ||
Public tax history
Tax history is unavailable.
Neighborhood: 80465
Nearby schools
GreatSchools rating
- 6/10West Jefferson Elementary SchoolGrades: PK-5Distance: 3.3 mi
- 6/10West Jefferson Middle SchoolGrades: 6-8Distance: 3.1 mi
- 10/10Conifer High SchoolGrades: 9-12Distance: 4.3 mi
Schools provided by the listing agent
- Elementary: West Jefferson
- Middle: West Jefferson
- High: Conifer
- District: Jefferson County R-1
Source: REcolorado. This data may not be complete. We recommend contacting the local school district to confirm school assignments for this home.
Get a cash offer in 3 minutes
Find out how much your home could sell for in as little as 3 minutes with a no-obligation cash offer.
Estimated market value
$718,100
Get a cash offer in 3 minutes
Find out how much your home could sell for in as little as 3 minutes with a no-obligation cash offer.
Estimated market value
$718,100

