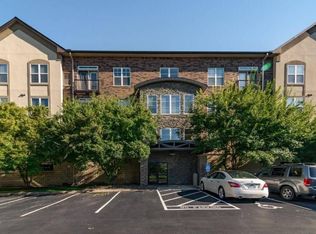Spacious & Private Basement Unit in Mid-Century Modern Rambler
Tired of cramped apartments and noisy neighbors? This beautifully designed walkout basement unit in a mid-century modern rambler offers the perfect balance of space, privacy, and comfort.
Property Highlights:
Spacious & Open Layout Step inside to a bright and airy living space, where the large living room seamlessly flows into a modern, updated kitchen.
Updated Kitchen Featuring sleek stainless steel appliances, including a microwave, refrigerator, and electric range.
Natural Light & Outdoor Access A stunning wall of windows in the living room floods the space with natural light and leads to a private patio perfect for relaxing or entertaining. A fire pit will be added in Spring 2025!
Large Primary Suite Enjoy a spacious master bedroom with an extra-large walk-in closet and an ensuite bathroom for ultimate convenience.
Bonus Spaces Includes a versatile den and a dedicated storage area with built-in washer and dryer.
Central Vacuum System No need to lug around an old vacuum this unit is equipped with a convenient central vac system.
Additional Details:
Private Entrances Two exterior entry doors provide exclusive access to the unit. During winter months, the shared interior entryway is available for added safety and convenience.
Owner Occupancy The property owner resides in the upstairs unit, ensuring the home is well-maintained.
Located just off Highways 212 and 5, you'll be minutes from downtown Eden Prairie and Chanhassen, with easy access to miles of walking, biking, and hiking trails. A perfect blend of comfort and convenience!
Don't miss out on this rare opportunity for a spacious, private, and modern living space.
Schedule a tour today!
Owner will pay for following utilities;
Sewer
Water
Internet
Tenant Will Split Following Costs w/ Owner:
Gas
Electric
Maximum Number of Tenants: 2
Maximum Number of Vehicles: 2 (No Garage Parking)
No Smoking Inside/ Outside Smoking Allowed
Tenant will be responsible for proper upkeep of interior and exterior spaces. Tenant will also be responsible for hiring professional carpet cleaning services at end of lease.
No Pets
Tenant will be responsible for carrying renters insurance with at least $500k in liability limits.
Apartment for rent
Accepts Zillow applications
$1,800/mo
8599 Mitchell Rd, Eden Prairie, MN 55347
1beds
1,200sqft
Price is base rent and doesn't include required fees.
Apartment
Available now
No pets
Central air
In unit laundry
-- Parking
Forced air
What's special
Spacious and open layoutLarge primary suiteModern updated kitchenDedicated storage areaVersatile denEnsuite bathroomPrivate patio
- 7 days
- on Zillow |
- -- |
- -- |
Travel times
Facts & features
Interior
Bedrooms & bathrooms
- Bedrooms: 1
- Bathrooms: 1
- Full bathrooms: 1
Heating
- Forced Air
Cooling
- Central Air
Appliances
- Included: Dishwasher, Dryer, Freezer, Microwave, Oven, Refrigerator, Washer
- Laundry: In Unit
Features
- Walk In Closet
- Flooring: Carpet, Tile
Interior area
- Total interior livable area: 1,200 sqft
Property
Parking
- Details: Contact manager
Features
- Exterior features: Driveway Parking, Fire Pit, Heating system: Forced Air, Internet included in rent, Walk In Closet
Details
- Parcel number: 1511622330178
Construction
Type & style
- Home type: Apartment
- Property subtype: Apartment
Utilities & green energy
- Utilities for property: Internet
Building
Management
- Pets allowed: No
Community & HOA
Location
- Region: Eden Prairie
Financial & listing details
- Lease term: 1 Year
Price history
| Date | Event | Price |
|---|---|---|
| 4/8/2025 | Price change | $1,800-10%$2/sqft |
Source: Zillow Rentals | ||
| 2/1/2025 | Listed for rent | $2,000+21.2%$2/sqft |
Source: Zillow Rentals | ||
| 12/31/2024 | Sold | $390,000-4.9%$325/sqft |
Source: | ||
| 11/23/2024 | Pending sale | $410,000$342/sqft |
Source: | ||
| 11/6/2024 | Listing removed | $410,000$342/sqft |
Source: | ||
![[object Object]](https://photos.zillowstatic.com/fp/8bb41d5457201e9b04d416898088c7b8-p_i.jpg)
