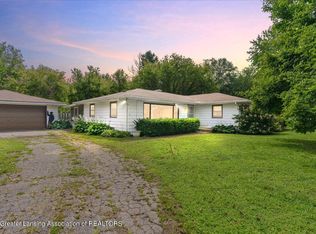Sold
$175,000
8599 Easton Rd, Rives Junction, MI 49277
2beds
1,035sqft
Manufactured Home
Built in 1985
1 Acres Lot
$179,200 Zestimate®
$169/sqft
$1,106 Estimated rent
Home value
$179,200
$152,000 - $211,000
$1,106/mo
Zestimate® history
Loading...
Owner options
Explore your selling options
What's special
BEAUTIFUL ONE ACRE COUNTRY SETTING IN NORTHWEST SCHOOL DISTRICT! Enjoy conveniences of main floor living with 2 bedrooms & 2 full baths. Modern construction elements of drywall finished walls, vaulted ceilings & a cozy living room centered around a wood burning fireplace make this the perfect place to call home! Recent updates include a brand new roof (2019), windows (Fall 2023) & hot water heater (2022), new deck & front porch. A desirable floor plan features the primary en-suite on one end of the home and the 2nd bedroom and bath on the other. Bright & open kitchen comes with an appliance package and offers easy access to the new deck from the dining area. Full basement provides an abundance of storage and unlimited potential to finish. Nice shed for yard equipment & chicken coop!
Zillow last checked: 8 hours ago
Listing updated: June 02, 2025 at 09:19am
Listed by:
Stephanie Bosanac-Mortimer 517-812-3173,
RE/MAX MID-MICHIGAN R.E.
Bought with:
Thomas Knox
Source: MichRIC,MLS#: 25015730
Facts & features
Interior
Bedrooms & bathrooms
- Bedrooms: 2
- Bathrooms: 2
- Full bathrooms: 2
- Main level bedrooms: 2
Heating
- Forced Air
Cooling
- Central Air
Appliances
- Included: Dryer, Oven, Range, Refrigerator, Washer, Water Softener Owned
- Laundry: Main Level
Features
- Ceiling Fan(s), Eat-in Kitchen
- Flooring: Carpet, Vinyl
- Windows: Replacement, Window Treatments
- Basement: Full
- Number of fireplaces: 1
- Fireplace features: Living Room, Wood Burning
Interior area
- Total structure area: 1,035
- Total interior livable area: 1,035 sqft
- Finished area below ground: 0
Property
Accessibility
- Accessibility features: Accessible Bath Sink, Accessible Kitchen, Accessible Mn Flr Bedroom, Accessible Mn Flr Full Bath
Features
- Stories: 1
Lot
- Size: 1 Acres
- Dimensions: 208 x 208 x 208 x 208
- Features: Level
Details
- Additional structures: Shed(s)
- Parcel number: 000032627600100
Construction
Type & style
- Home type: MobileManufactured
- Architectural style: Ranch
- Property subtype: Manufactured Home
Materials
- Vinyl Siding
- Roof: Shingle
Condition
- New construction: No
- Year built: 1985
Utilities & green energy
- Sewer: Septic Tank
- Water: Well
Community & neighborhood
Location
- Region: Rives Junction
- Subdivision: None
Other
Other facts
- Listing terms: Cash,FHA,VA Loan,Conventional,Assumable
- Road surface type: Paved
Price history
| Date | Event | Price |
|---|---|---|
| 5/28/2025 | Sold | $175,000-7.4%$169/sqft |
Source: | ||
| 4/29/2025 | Contingent | $189,000$183/sqft |
Source: | ||
| 4/16/2025 | Listed for sale | $189,000+204.8%$183/sqft |
Source: | ||
| 6/6/2019 | Sold | $62,000+12.9%$60/sqft |
Source: Public Record Report a problem | ||
| 2/11/2019 | Pending sale | $54,900$53/sqft |
Source: LEFERE REALTY #201900332 Report a problem | ||
Public tax history
| Year | Property taxes | Tax assessment |
|---|---|---|
| 2025 | -- | $72,100 +6.5% |
| 2024 | -- | $67,700 +27.3% |
| 2021 | $1,497 +28.4% | $53,200 +8.6% |
Find assessor info on the county website
Neighborhood: 49277
Nearby schools
GreatSchools rating
- 4/10Northwest Elementary SchoolGrades: 3-5Distance: 4.3 mi
- 4/10R.W. Kidder Middle SchoolGrades: 6-8Distance: 4.4 mi
- 6/10Northwest High SchoolGrades: 9-12Distance: 4.5 mi
