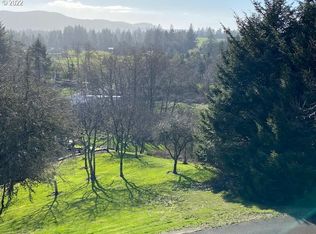Beautiful 4 bedroom, 2.50 bath home on 1.45 acres! Wrap around deck. Stainless steel appliances. Master bedroom on the main floor. Blaze King fireplace. 40'x60' shop with hydronic floor heating. Two extra bonus rooms. Vaulted ceiling's. Extra parking. Extra storage in the shop. Easy to show!
This property is off market, which means it's not currently listed for sale or rent on Zillow. This may be different from what's available on other websites or public sources.

