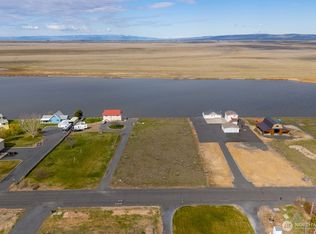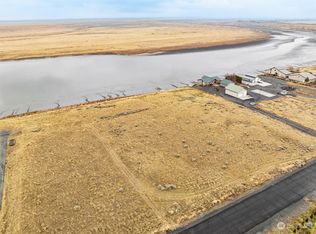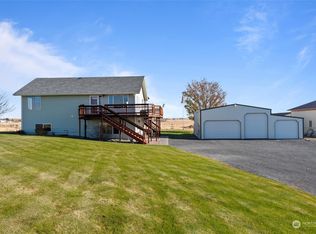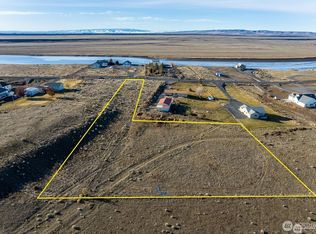Sold
Listed by:
LeRae Redal,
Moses Lake Realty Group
Bought with: AgencyOne
$699,000
8598 Stonecrest Road NE, Moses Lake, WA 98837
3beds
1,597sqft
Single Family Residence
Built in 2002
2 Acres Lot
$703,500 Zestimate®
$438/sqft
$2,203 Estimated rent
Home value
$703,500
$584,000 - $851,000
$2,203/mo
Zestimate® history
Loading...
Owner options
Explore your selling options
What's special
Sensational Views! Take a look at this perfect vacation home or convenient full-time living! The wall of windows overlooking the lake will draw you in! The kitchen was updated and has custom handmade cabinets, solid core doors, granite counters, high-end appliances & a built-in wine fridge! Everything is on the main floor except for the loft, perfect for extras! 36 x 60 x16' tall shop w/game room, & a mezzanine for additional storage. Next to the house, you'll find a 2-car garage with a 3/4 bath & covered RV storage with power! Enjoy the views from the large deck overlooking the lake or in the hot tub on the patio! The dock & lift are ready for your boat, & you'll find lots of room to store your water toys down by the water! Call now!!
Zillow last checked: 8 hours ago
Listing updated: December 01, 2025 at 04:05am
Listed by:
LeRae Redal,
Moses Lake Realty Group
Bought with:
Justin Knoblauch, 73288
AgencyOne
Source: NWMLS,MLS#: 2430072
Facts & features
Interior
Bedrooms & bathrooms
- Bedrooms: 3
- Bathrooms: 2
- Full bathrooms: 2
- Main level bathrooms: 2
- Main level bedrooms: 3
Primary bedroom
- Level: Main
Bedroom
- Level: Main
Bedroom
- Level: Main
Bathroom full
- Level: Main
Bathroom full
- Level: Main
Dining room
- Level: Main
Entry hall
- Level: Main
Kitchen with eating space
- Level: Main
Living room
- Level: Main
Utility room
- Level: Main
Heating
- Forced Air, Heat Pump, Electric
Cooling
- Central Air, Forced Air, Heat Pump
Appliances
- Included: Dishwasher(s), Refrigerator(s), Stove(s)/Range(s), Water Heater: Electric, Water Heater Location: Hall Closet
Features
- Bath Off Primary
- Flooring: Ceramic Tile, Concrete, Engineered Hardwood, Laminate, Carpet
- Basement: None
- Has fireplace: No
Interior area
- Total structure area: 1,597
- Total interior livable area: 1,597 sqft
Property
Parking
- Total spaces: 7
- Parking features: Detached Carport, Driveway, Detached Garage, Off Street, RV Parking
- Garage spaces: 7
- Has carport: Yes
Features
- Levels: One
- Stories: 1
- Entry location: Main
- Patio & porch: Bath Off Primary, Hot Tub/Spa, Vaulted Ceiling(s), Walk-In Closet(s), Water Heater, Wine/Beverage Refrigerator
- Has spa: Yes
- Spa features: Indoor
- Has view: Yes
- View description: Territorial
- Waterfront features: Low Bank, Medium Bank, Lake, No Bank
- Frontage length: Waterfront Ft: 145'
Lot
- Size: 2 Acres
- Dimensions: 142 x 686+/-
- Features: Dead End Street, Paved, Deck, Dock, High Speed Internet, Hot Tub/Spa, Irrigation, Moorage, Outbuildings, Patio, RV Parking, Shop, Sprinkler System
- Topography: Level,Partial Slope
Details
- Parcel number: 121866000
- Zoning: R-1
- Zoning description: Jurisdiction: County
- Special conditions: Standard
Construction
Type & style
- Home type: SingleFamily
- Architectural style: A-Frame
- Property subtype: Single Family Residence
Materials
- Cement Planked, Wood Products, Cement Plank
- Foundation: Poured Concrete
- Roof: Composition
Condition
- Very Good
- Year built: 2002
Utilities & green energy
- Electric: Company: Grant County PUD
- Sewer: Septic Tank, Company: Septic
- Water: Private, Company: Individual Well
Community & neighborhood
Location
- Region: Moses Lake
- Subdivision: Bayview Heights
Other
Other facts
- Listing terms: Cash Out,Conventional,VA Loan
- Cumulative days on market: 189 days
Price history
| Date | Event | Price |
|---|---|---|
| 10/31/2025 | Sold | $699,000$438/sqft |
Source: | ||
| 9/10/2025 | Pending sale | $699,000$438/sqft |
Source: | ||
| 9/5/2025 | Listed for sale | $699,000$438/sqft |
Source: | ||
Public tax history
| Year | Property taxes | Tax assessment |
|---|---|---|
| 2024 | $3,333 -13.6% | $388,340 -0.5% |
| 2023 | $3,856 -11.4% | $390,438 -1.1% |
| 2022 | $4,355 +12.3% | $394,825 +20.4% |
Find assessor info on the county website
Neighborhood: 98837
Nearby schools
GreatSchools rating
- 6/10North Elementary SchoolGrades: K-5Distance: 5.5 mi
- 3/10Endeavor Middle SchoolGrades: 6-8Distance: 5.4 mi
- 3/10Moses Lake High SchoolGrades: 9-12Distance: 10.5 mi

Get pre-qualified for a loan
At Zillow Home Loans, we can pre-qualify you in as little as 5 minutes with no impact to your credit score.An equal housing lender. NMLS #10287.



