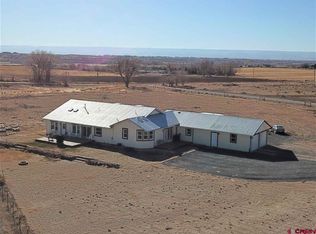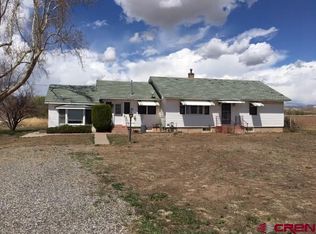Sold cren member
$580,100
8598 Ellens Way, Austin, CO 81410
3beds
1,975sqft
Stick Built
Built in 2020
4.37 Acres Lot
$629,400 Zestimate®
$294/sqft
$2,723 Estimated rent
Home value
$629,400
$598,000 - $661,000
$2,723/mo
Zestimate® history
Loading...
Owner options
Explore your selling options
What's special
Come take a look at this 2020 Custom Craftsman style home with Amazing panoramic views. Walk in the front door and you will feel the love and attention to detail that went into the design. From the Hardwood floors, solid wood doors, vaulted ceiling, Stainless Steel appliances, Flex Room, Laundry room with folding shelves, and mosaic tiles to name a few. With over 4 acres of irrigated land, you can create your little hobby farm, orchard or outdoor playground for entertaining, all while enjoying the beautiful Western Colorado Sky. Back yard also has a Dog run and a fully fenced in area. The house sits at the base of the Grand Mesa with views of the Black Canyon, San Juans and The Uncompahgre Plateau. Also on the property is a partially insulated 448 sq ft utility shed that could be used as extra space to escape to tend to your hobbies. With all of that in mind, the Sellers are also offering a $10,000 landscaping allowance with an accepted offer.
Zillow last checked: 8 hours ago
Listing updated: April 13, 2023 at 12:38pm
Listed by:
Kathryn Travers 970-852-2589,
RE/MAX Today
Bought with:
Judi Schmalz
Western Colorado Real Estate
Rachel Reiher
Western Colorado Real Estate
Source: CREN,MLS#: 801779
Facts & features
Interior
Bedrooms & bathrooms
- Bedrooms: 3
- Bathrooms: 3
- Full bathrooms: 2
- 3/4 bathrooms: 1
Primary bedroom
- Level: Main
Dining room
- Features: Eat-in Kitchen, Kitchen Bar
Cooling
- Central Air, Ceiling Fan(s)
Appliances
- Included: Range, Refrigerator, Dishwasher, Washer, Dryer, Disposal, Microwave, Exhaust Fan
- Laundry: W/D Hookup
Features
- Ceiling Fan(s), Vaulted Ceiling(s), Walk-In Closet(s)
- Flooring: Hardwood, Tile
- Basement: Crawl Space
- Has fireplace: Yes
- Fireplace features: Free Standing, Living Room
Interior area
- Total structure area: 1,975
- Total interior livable area: 1,975 sqft
- Finished area above ground: 1,975
Property
Parking
- Total spaces: 2
- Parking features: Attached Garage
- Attached garage spaces: 2
Features
- Levels: One
- Stories: 1
- Exterior features: Irrigation Water
- Has view: Yes
- View description: Mountain(s), Valley
Lot
- Size: 4.37 Acres
- Features: Cul-De-Sac
Details
- Additional structures: Shed(s), Shed/Storage
- Parcel number: 345503109003
- Zoning description: Residential Single Family
Construction
Type & style
- Home type: SingleFamily
- Architectural style: Ranch
- Property subtype: Stick Built
Materials
- Wood
- Roof: Architectural Shingles
Condition
- New construction: No
- Year built: 2020
Utilities & green energy
- Sewer: Septic Tank
- Water: City Water
- Utilities for property: Electricity Connected, Natural Gas Connected
Community & neighborhood
Location
- Region: Austin
- Subdivision: Albion Ridge
Other
Other facts
- Has irrigation water rights: Yes
Price history
| Date | Event | Price |
|---|---|---|
| 4/13/2023 | Sold | $580,100+0%$294/sqft |
Source: | ||
| 3/26/2023 | Contingent | $579,900$294/sqft |
Source: | ||
| 3/23/2023 | Listed for sale | $579,900+899.8%$294/sqft |
Source: | ||
| 9/6/2017 | Sold | $58,000$29/sqft |
Source: Public Record | ||
Public tax history
| Year | Property taxes | Tax assessment |
|---|---|---|
| 2024 | $2,448 +21.6% | $33,621 -4.3% |
| 2023 | $2,013 -0.3% | $35,116 +42.2% |
| 2022 | $2,018 | $24,700 -2.8% |
Find assessor info on the county website
Neighborhood: 81410
Nearby schools
GreatSchools rating
- 5/10Garnet Mesa Elementary SchoolGrades: K-5Distance: 4.7 mi
- 5/10Delta Middle SchoolGrades: 6-8Distance: 5.1 mi
- 7/10Delta High SchoolGrades: 9-12Distance: 4.7 mi
Schools provided by the listing agent
- Elementary: Open Enrollment
- Middle: Open Enrollment
- High: Open Enrollment
Source: CREN. This data may not be complete. We recommend contacting the local school district to confirm school assignments for this home.

Get pre-qualified for a loan
At Zillow Home Loans, we can pre-qualify you in as little as 5 minutes with no impact to your credit score.An equal housing lender. NMLS #10287.

