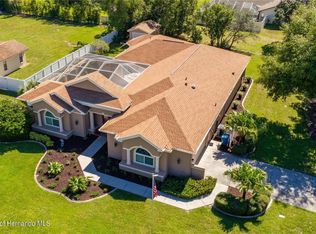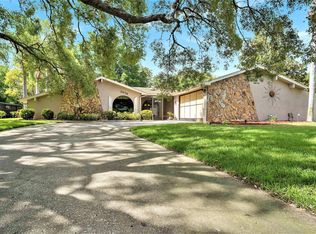Owner occupants only for the first 20 days on MLS. This is a large pool home in an executive type community. It boasts a formal living and dining Room. Kitchen overlooking a large family room with wood burning fireplace and wet bar, and breakfast nook. Secondary bedrooms are also large. 4th bedroom could be nursery or home office as it's near the master suite. Lanai is large with a screen enclosed pool. Sitting on a half acre lot overlooking community park and tennis courts.
This property is off market, which means it's not currently listed for sale or rent on Zillow. This may be different from what's available on other websites or public sources.


