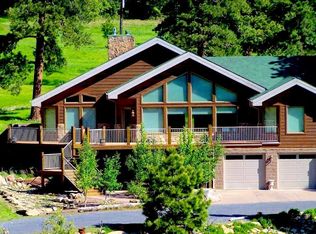PRICED REDUCED on this alluring 4,400+ sq ft Mountain Home on 152 Acres making it one of the best bargains in Colorado in this price category. 5 Bedroom, 3 Bath Custom Home sitting at the base of Greenhorn Mountain on a paved road. Captivating Views. Perfect for year round living or as a 2nd home. Only an hour and twenty minutes to Colorado Springs airport; Two hours to south Denver. High speed internet so you can work as needed while in retreat. South Muddy Creek runs through property. Water Rights from creek provides seasonal irrigation to a pasture and feeds a pond. Equal parts mountain timber and meadows. Deer, Elk, Bear and other wildlife regularly make appearance.
This property is off market, which means it's not currently listed for sale or rent on Zillow. This may be different from what's available on other websites or public sources.
