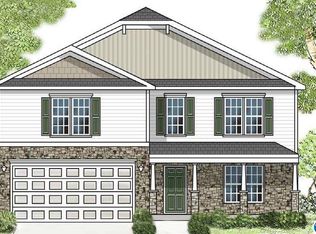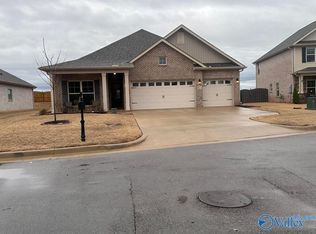Move-in ready and only 2 yrs. young. Full brick ranch w/3-car garage has all the bells and whistles. Luxury vinyl plank flooring throughout with tile in the bathrooms and laundry room. Enjoy the open floor plan that features a chef's kitchen with a large island and quartz countertops, gas cooktop, wall oven and microwave, beautiful vented hood and subway tile backsplash. The spacious Great Room features trey ceiling, crown molding, recessed lighting and custom blinds. The isolated Master Suite w/tray ceiling opens to the glamour bath, 2 walk-in closets and double vanities. 3 additional bedrooms. 9' ceilings throughout, security system smart home, sprinkler system, gas water heater.
This property is off market, which means it's not currently listed for sale or rent on Zillow. This may be different from what's available on other websites or public sources.

