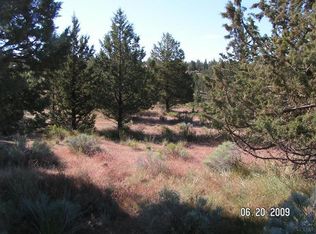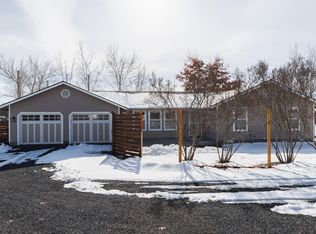Closed
$425,000
8597 SW Panorama Rd, Terrebonne, OR 97760
3beds
2baths
1,728sqft
Manufactured On Land, Manufactured Home
Built in 1997
1.02 Acres Lot
$451,700 Zestimate®
$246/sqft
$1,535 Estimated rent
Home value
$451,700
$429,000 - $474,000
$1,535/mo
Zestimate® history
Loading...
Owner options
Explore your selling options
What's special
Nestled in the beautiful Crooked River Ranch sits a meticulously cared for single level 1,728 sq ft home on 1 acre.
Inside your 3-bedroom 2-bath house you will find a wonderful open flowing floor plan, abundance of natural light, and large bedrooms with walk-in closets. In the spacious master you can find a huge bathroom equipped with a soaking tub, double vanity, and shower. Open the double doors off of the dining room for wonderful air flow during the summer and enjoy the thermostat programmed pellet stove while looking at the snow capped moutians during the winter.
Outside you can enjoy your 26x26 detached garage, and a 26x12 car port that could also be used for boat or trailer storage. Also, bring your plans because there is a huge shop pad with utilities in the back of the home set up and ready for you to build your dream shop or barn. All the hard work has been done to this stunning one-of-a-kind home! Call your favorite agent for a showing today
Zillow last checked: 8 hours ago
Listing updated: February 10, 2026 at 03:02am
Listed by:
RE/MAX Key Properties 541-601-1531
Bought with:
Signet Realty
Source: Oregon Datashare,MLS#: 220150575
Facts & features
Interior
Bedrooms & bathrooms
- Bedrooms: 3
- Bathrooms: 2
Heating
- Forced Air, Heat Pump, Pellet Stove
Cooling
- Central Air, Heat Pump
Appliances
- Included: Cooktop, Dishwasher, Disposal, Oven, Range, Refrigerator, Water Heater
Features
- Double Vanity, Dual Flush Toilet(s), Fiberglass Stall Shower, Kitchen Island, Linen Closet, Open Floorplan, Pantry, Shower/Tub Combo, Tile Counters, Vaulted Ceiling(s), Walk-In Closet(s), Wired for Sound
- Flooring: Carpet, Laminate
- Windows: Double Pane Windows, Skylight(s), Vinyl Frames
- Basement: None
- Has fireplace: Yes
- Fireplace features: Living Room, Wood Burning
- Common walls with other units/homes: No Common Walls
Interior area
- Total structure area: 1,728
- Total interior livable area: 1,728 sqft
Property
Parking
- Total spaces: 2
- Parking features: Detached Carport, Driveway, Garage Door Opener, Gravel
- Garage spaces: 2
- Has carport: Yes
- Has uncovered spaces: Yes
Accessibility
- Accessibility features: Accessible Approach with Ramp, Accessible Entrance
Features
- Levels: One
- Stories: 1
- Patio & porch: Deck
- Has view: Yes
- View description: Mountain(s)
Lot
- Size: 1.02 Acres
- Features: Drip System, Landscaped
Details
- Additional structures: RV/Boat Storage, Shed(s)
- Parcel number: 5609
- Zoning description: CRRR
- Special conditions: Standard
Construction
Type & style
- Home type: MobileManufactured
- Architectural style: Contemporary
- Property subtype: Manufactured On Land, Manufactured Home
Materials
- Foundation: Block
- Roof: Composition
Condition
- New construction: No
- Year built: 1997
Utilities & green energy
- Sewer: Septic Tank
- Water: Public
- Utilities for property: Natural Gas Available
Community & neighborhood
Security
- Security features: Carbon Monoxide Detector(s), Smoke Detector(s)
Community
- Community features: Access to Public Lands, Park, Playground, Sport Court, Tennis Court(s), Trail(s)
Location
- Region: Terrebonne
- Subdivision: Crr
HOA & financial
HOA
- Has HOA: Yes
- HOA fee: $425 annually
- Amenities included: Clubhouse, Fitness Center, Golf Course, Park, Playground, Pool, Restaurant, RV/Boat Storage, Snow Removal, Tennis Court(s), Trail(s)
Other
Other facts
- Body type: Double Wide
- Listing terms: Cash,Conventional,VA Loan
- Road surface type: Paved
Price history
| Date | Event | Price |
|---|---|---|
| 2/24/2023 | Sold | $425,000$246/sqft |
Source: | ||
| 1/30/2023 | Pending sale | $425,000$246/sqft |
Source: | ||
| 1/18/2023 | Price change | $425,000-8.6%$246/sqft |
Source: | ||
| 10/26/2022 | Price change | $465,000-3.1%$269/sqft |
Source: | ||
| 9/27/2022 | Price change | $480,000-5.9%$278/sqft |
Source: | ||
Public tax history
| Year | Property taxes | Tax assessment |
|---|---|---|
| 2024 | $3,400 +4.8% | $191,380 +3% |
| 2023 | $3,244 +2.9% | $185,810 +3% |
| 2022 | $3,152 +3.6% | $180,400 +3% |
Find assessor info on the county website
Neighborhood: 97760
Nearby schools
GreatSchools rating
- 6/10Culver Elementary SchoolGrades: K-5Distance: 6.4 mi
- 8/10Culver Middle SchoolGrades: 6-8Distance: 6.4 mi
- 5/10Culver High SchoolGrades: 9-12Distance: 6.3 mi
Schools provided by the listing agent
- Elementary: Culver Elem
- Middle: Culver Middle
- High: Culver High
Source: Oregon Datashare. This data may not be complete. We recommend contacting the local school district to confirm school assignments for this home.
Sell with ease on Zillow
Get a Zillow Showcase℠ listing at no additional cost and you could sell for —faster.
$451,700
2% more+$9,034
With Zillow Showcase(estimated)$460,734

