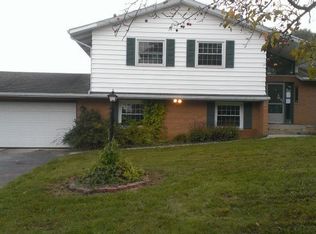Sold
$406,000
8595 Rives Junction Rd, Rives Junction, MI 49277
6beds
3,212sqft
Single Family Residence
Built in 1969
0.87 Acres Lot
$415,000 Zestimate®
$126/sqft
$3,198 Estimated rent
Home value
$415,000
$353,000 - $486,000
$3,198/mo
Zestimate® history
Loading...
Owner options
Explore your selling options
What's special
NEED ROOM TO GROW? Check out this Northwest Jackson County 5 BR, 4 full bath home w/approx. 3412 sq.ft. of living space. Nearly one acre lot, fenced in back. Attached 2 car garage & addt'l 3 car garage approx. 50x30 insulated, poured floor, natural gas shop furnace, hydrant/water & large concrete slab - great for basketball. Lovely kitchen w/ loads of cabinets, counter space, 2 islands; w/prep sink & eating bar. Plenty of space to gather around & enjoy great times together in the spacious kitchen/dining/family & living rms. Walk out to the patio spanning back of home w/hot tub & fountain. First flr laundry & primary BR/bath. Partially finished walkout basement w/full bath (walk-in shower), living area & 2nd kitchen - idea for extended family & friends. Alexa hub. Fun awaits!
Zillow last checked: 8 hours ago
Listing updated: June 27, 2025 at 12:16pm
Listed by:
DEBBIE CROWNOVER 517-262-3000,
RE/MAX MID-MICHIGAN R.E.
Bought with:
Eric Baker, 6501447889
Coldwell Banker Beiswanger Realty Group
Source: MichRIC,MLS#: 25022658
Facts & features
Interior
Bedrooms & bathrooms
- Bedrooms: 6
- Bathrooms: 4
- Full bathrooms: 4
- Main level bedrooms: 3
Heating
- Forced Air
Cooling
- Central Air
Appliances
- Included: Cooktop, Dishwasher, Disposal, Dryer, Refrigerator, Washer
- Laundry: Laundry Room, Main Level
Features
- Ceiling Fan(s), Guest Quarters, Wet Bar, Center Island, Eat-in Kitchen, Pantry
- Flooring: Ceramic Tile, Laminate
- Windows: Window Treatments
- Basement: Crawl Space,Partial,Walk-Out Access
- Has fireplace: No
Interior area
- Total structure area: 2,424
- Total interior livable area: 3,212 sqft
- Finished area below ground: 788
Property
Parking
- Total spaces: 5
- Parking features: Attached, Garage Door Opener
- Garage spaces: 5
Features
- Stories: 2
- Has spa: Yes
- Spa features: Hot Tub Spa
Lot
- Size: 0.87 Acres
- Dimensions: 164 x 231
Details
- Additional structures: Second Garage
- Parcel number: 000032910100900
- Zoning description: AG
Construction
Type & style
- Home type: SingleFamily
- Architectural style: Traditional
- Property subtype: Single Family Residence
Materials
- Stone, Vinyl Siding
Condition
- New construction: No
- Year built: 1969
Utilities & green energy
- Sewer: Public Sewer
- Water: Well
Community & neighborhood
Security
- Security features: Security System
Location
- Region: Rives Junction
- Subdivision: No
Other
Other facts
- Listing terms: Cash,FHA,VA Loan,USDA Loan,Conventional
- Road surface type: Paved
Price history
| Date | Event | Price |
|---|---|---|
| 6/26/2025 | Sold | $406,000-1%$126/sqft |
Source: | ||
| 5/27/2025 | Contingent | $410,000$128/sqft |
Source: | ||
| 5/17/2025 | Listed for sale | $410,000+77.6%$128/sqft |
Source: | ||
| 10/19/2015 | Sold | $230,900+0.4%$72/sqft |
Source: Public Record Report a problem | ||
| 9/11/2015 | Pending sale | $229,900$72/sqft |
Source: EXIT REALTY 1ST LLC #20027583 Report a problem | ||
Public tax history
| Year | Property taxes | Tax assessment |
|---|---|---|
| 2025 | -- | $155,200 +6.1% |
| 2024 | -- | $146,300 +22.1% |
| 2021 | $2,686 +3.7% | $119,800 +9.2% |
Find assessor info on the county website
Neighborhood: 49277
Nearby schools
GreatSchools rating
- 4/10Northwest Elementary SchoolGrades: 3-5Distance: 5.2 mi
- 4/10R.W. Kidder Middle SchoolGrades: 6-8Distance: 2.3 mi
- 6/10Northwest High SchoolGrades: 9-12Distance: 2.3 mi
Get pre-qualified for a loan
At Zillow Home Loans, we can pre-qualify you in as little as 5 minutes with no impact to your credit score.An equal housing lender. NMLS #10287.
