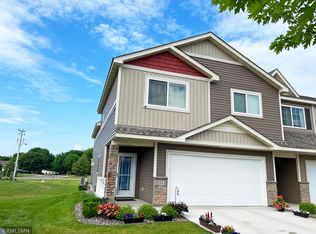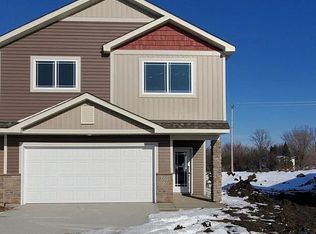Closed
$265,000
8595 Gateway Cir, Monticello, MN 55362
3beds
1,893sqft
Townhouse Side x Side
Built in 2019
1,742.4 Square Feet Lot
$267,100 Zestimate®
$140/sqft
$2,193 Estimated rent
Home value
$267,100
$240,000 - $296,000
$2,193/mo
Zestimate® history
Loading...
Owner options
Explore your selling options
What's special
Welcome! Upon entry to this newly constructed home, you’ll immediately notice the inviting, oversized foyer. The layout is spacious and open, the perfect mix to host guests. The main level is the hearth of the home, bringing the living room, dining, and kitchen together under vaulted ceilings to really create space! The kitchen contains a large center island, granite countertops, and plenty of cabinet storage. The maintenance-free balcony is situated off the living room and is the perfect place to relax. The primary bedroom includes a huge walk in closet on the upper level, alongside a guest bedroom and full bathroom. The lower level creates a separate family room space with an additional bedroom and bathroom. Conveniently located close to town, the highway, and schools.
Zillow last checked: 8 hours ago
Listing updated: October 31, 2025 at 11:28pm
Listed by:
Meghan Buckley 763-245-0243,
Keller Williams Classic Rlty NW,
Joseph M Buckley 612-703-7285
Bought with:
Michael Higgins
EXP Realty
Source: NorthstarMLS as distributed by MLS GRID,MLS#: 6565391
Facts & features
Interior
Bedrooms & bathrooms
- Bedrooms: 3
- Bathrooms: 2
- Full bathrooms: 1
- 1/2 bathrooms: 1
Bedroom 1
- Level: Upper
- Area: 156 Square Feet
- Dimensions: 12X13
Bedroom 2
- Level: Upper
- Area: 121 Square Feet
- Dimensions: 11X11
Bedroom 3
- Level: Lower
- Area: 144 Square Feet
- Dimensions: 12X12
Dining room
- Level: Main
- Area: 110 Square Feet
- Dimensions: 10X11
Family room
- Level: Lower
- Area: 144 Square Feet
- Dimensions: 12X12
Kitchen
- Level: Main
- Area: 88 Square Feet
- Dimensions: 11X8
Living room
- Level: Main
- Area: 196 Square Feet
- Dimensions: 14X14
Heating
- Forced Air
Cooling
- Central Air
Appliances
- Included: Dishwasher, Microwave, Range, Refrigerator
Features
- Basement: Drain Tiled,Finished,Full,Walk-Out Access
- Has fireplace: No
Interior area
- Total structure area: 1,893
- Total interior livable area: 1,893 sqft
- Finished area above ground: 1,283
- Finished area below ground: 610
Property
Parking
- Total spaces: 2
- Parking features: Attached, Concrete
- Attached garage spaces: 2
Accessibility
- Accessibility features: None
Features
- Levels: Three Level Split
- Patio & porch: Deck
Lot
- Size: 1,742 sqft
- Dimensions: 26 x 70
Details
- Foundation area: 610
- Parcel number: 155250010020
- Zoning description: Residential-Single Family
Construction
Type & style
- Home type: Townhouse
- Property subtype: Townhouse Side x Side
- Attached to another structure: Yes
Materials
- Brick/Stone, Metal Siding, Vinyl Siding
- Roof: Asphalt
Condition
- Age of Property: 6
- New construction: No
- Year built: 2019
Utilities & green energy
- Gas: Natural Gas
- Sewer: City Sewer/Connected
- Water: City Water/Connected
Community & neighborhood
Location
- Region: Monticello
- Subdivision: Carlisle Village 6th Add Cic 109
HOA & financial
HOA
- Has HOA: Yes
- HOA fee: $220 monthly
- Services included: Hazard Insurance, Lawn Care, Professional Mgmt, Snow Removal
- Association name: Community Association Group, Inc.
- Association phone: 651-882-0400
Price history
| Date | Event | Price |
|---|---|---|
| 10/24/2024 | Sold | $265,000$140/sqft |
Source: | ||
| 10/5/2024 | Pending sale | $265,000$140/sqft |
Source: | ||
| 9/12/2024 | Listed for sale | $265,000+17.3%$140/sqft |
Source: | ||
| 4/15/2020 | Sold | $226,000-0.8%$119/sqft |
Source: | ||
| 2/3/2020 | Price change | $227,900+2.2%$120/sqft |
Source: Fish MLS Realty #5337531 | ||
Public tax history
| Year | Property taxes | Tax assessment |
|---|---|---|
| 2024 | $2,728 +8.3% | $277,400 -1.1% |
| 2023 | $2,520 +12.6% | $280,600 +11.9% |
| 2022 | $2,238 +3630% | $250,700 +19.2% |
Find assessor info on the county website
Neighborhood: 55362
Nearby schools
GreatSchools rating
- NAEastview Education CenterGrades: PK-KDistance: 1.1 mi
- 6/10Monticello Middle SchoolGrades: 6-8Distance: 2.1 mi
- 9/10Monticello Senior High SchoolGrades: 9-12Distance: 1.3 mi
Get a cash offer in 3 minutes
Find out how much your home could sell for in as little as 3 minutes with a no-obligation cash offer.
Estimated market value
$267,100
Get a cash offer in 3 minutes
Find out how much your home could sell for in as little as 3 minutes with a no-obligation cash offer.
Estimated market value
$267,100

