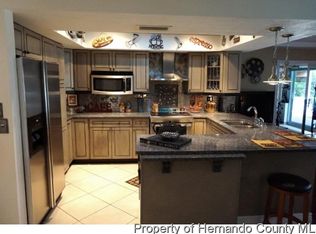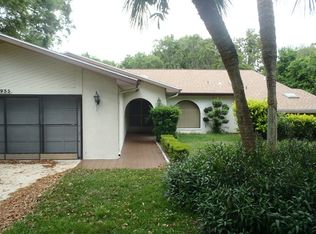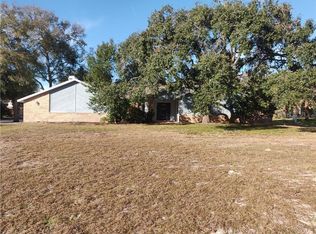Nestled on over a half acre in River Country Estates this home features 3024 living sqft with 4 bedrooms, 3 bathrooms, office and a 2 car oversized garage. Let the wood door entry lead you to the formal living room, separate dining room and office to the side . Beyond that is the inside laundry room with sink ,cabinets and laundry closet . The spacious kitchen has a pantry, breakfast bar and adjacent eating nook as it overlooks the family room, which is great for entertaining which has a Stone front wood burning fireplace for the occasional chilly nights. Bedrooms are of split design providing privacy. The grand master suite has large walk in closet, double sinks and vanity area and snail shower. Enjoy Florida Living on the lanai area overlooking large pool and spa with a summer kitchen that has hook up for your Jenn air Grill and sink already installed. Don't miss out ,call today! ROOF 2012
This property is off market, which means it's not currently listed for sale or rent on Zillow. This may be different from what's available on other websites or public sources.


