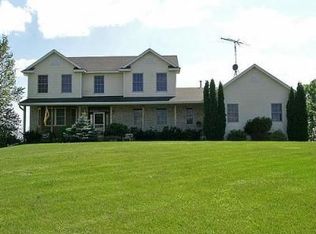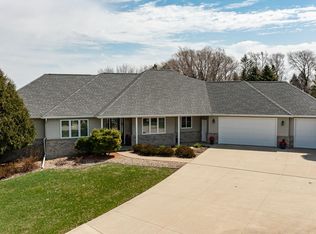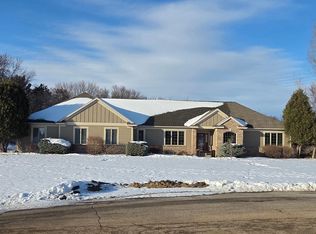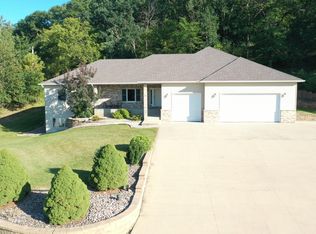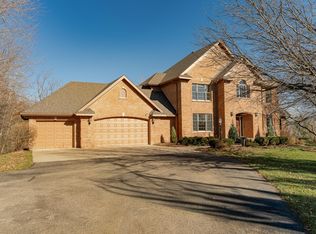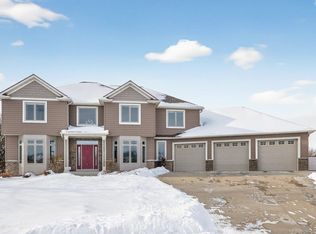Tucked away on a quiet cul-de-sac in River Ridge, this custom home sits on 2.59 acres with sweeping countryside views. With 5 bedrooms, 5 bathrooms, and nearly 5,000 finished square feet, the home is thoughtfully designed for comfort and accessibility with 36” doorways, zero-entry access, and an elevator serving both levels.
The interior is fresh and turnkey with new septic in 2024, new furnace and AC in 2025, and brand new induction stove and oversized refrigerator. The kitchen and living spaces feature vaulted ceilings, a fireplace, built-ins, and a convenient workstation. The main level offers true one-level living with a primary suite and jetted tub bath, an additional bedroom, formal dining, office, oversized mudroom with main floor laundry, and access to the fully resurfaced deck—perfect for enjoying the peaceful sunrises.
The finished walkout lower level includes a spacious family room with fireplace and wet bar, three more bedrooms, a bath with dual showers, ample storage, and a walk out to the large updated concrete patio. An added bonus is the recently added adjacent driveway slab with two additional storage sheds, ideal for equipment and extra storage. With its private setting and flexible layout, this home offers a rare blend of space, function, and scenic northwest Rochester setting on over 2 acres within 15 minutes of downtown. Inspection report from 2023 purchase available on request. Come and check it out!!
Active
$899,900
8594 Gossman Ln NW, Rochester, MN 55901
5beds
4,580sqft
Est.:
Single Family Residence
Built in 2000
2.59 Acres Lot
$-- Zestimate®
$196/sqft
$-- HOA
What's special
- 11 days |
- 973 |
- 38 |
Likely to sell faster than
Zillow last checked: 8 hours ago
Listing updated: February 02, 2026 at 03:42pm
Listed by:
Karl Rogers 507-884-6678,
Dwell Realty Group LLC
Source: NorthstarMLS as distributed by MLS GRID,MLS#: 7010328
Tour with a local agent
Facts & features
Interior
Bedrooms & bathrooms
- Bedrooms: 5
- Bathrooms: 5
- Full bathrooms: 2
- 3/4 bathrooms: 2
- 1/2 bathrooms: 1
Bedroom
- Level: Main
- Area: 201.5 Square Feet
- Dimensions: 13x15.5
Bedroom 2
- Level: Main
- Area: 168 Square Feet
- Dimensions: 12x14
Bedroom 3
- Level: Lower
- Area: 221 Square Feet
- Dimensions: 13x17
Bedroom 4
- Level: Lower
- Area: 172.5 Square Feet
- Dimensions: 11.5x15
Bedroom 5
- Level: Lower
- Area: 168 Square Feet
- Dimensions: 12x14
Other
- Level: Lower
- Area: 195.5 Square Feet
- Dimensions: 11.5x17
Deck
- Level: Main
- Area: 360 Square Feet
- Dimensions: 12x30
Dining room
- Level: Main
- Area: 155.25 Square Feet
- Dimensions: 11.5x13.5
Family room
- Level: Lower
- Area: 409.5 Square Feet
- Dimensions: 19.5x21
Foyer
- Level: Main
- Area: 91 Square Feet
- Dimensions: 7x13
Informal dining room
- Level: Main
- Area: 172.5 Square Feet
- Dimensions: 11.5x15
Kitchen
- Level: Main
- Area: 178.25 Square Feet
- Dimensions: 11.5x15.5
Laundry
- Level: Main
Living room
- Level: Main
- Area: 280 Square Feet
- Dimensions: 16x17.5
Mud room
- Level: Main
- Area: 123.5 Square Feet
- Dimensions: 9.5x13
Office
- Level: Main
- Area: 156.25 Square Feet
- Dimensions: 12.5x12.5
Patio
- Level: Lower
- Area: 352 Square Feet
- Dimensions: 16x22
Storage
- Level: Lower
Utility room
- Level: Lower
Heating
- Forced Air
Cooling
- Central Air
Appliances
- Included: Air-To-Air Exchanger, Dishwasher, Disposal, Dryer, Gas Water Heater, Water Filtration System, Microwave, Range, Refrigerator, Washer, Water Softener Owned
- Laundry: Main Level
Features
- Basement: Daylight,Egress Window(s),Finished,Full,Storage Space,Walk-Out Access
- Number of fireplaces: 2
- Fireplace features: Family Room, Gas, Living Room
Interior area
- Total structure area: 4,580
- Total interior livable area: 4,580 sqft
- Finished area above ground: 2,499
- Finished area below ground: 2,081
Property
Parking
- Total spaces: 3
- Parking features: Attached, Concrete, Floor Drain, Garage Door Opener, Insulated Garage
- Attached garage spaces: 3
- Has uncovered spaces: Yes
- Details: Garage Dimensions (29x36)
Accessibility
- Accessibility features: Doors 36"+, Accessible Elevator Installed, Partially Wheelchair, Roll-In Shower
Features
- Levels: One
- Stories: 1
- Patio & porch: Deck, Patio
Lot
- Size: 2.59 Acres
- Dimensions: 400 x 340
- Features: Irregular Lot
Details
- Additional structures: Storage Shed
- Foundation area: 2475
- Parcel number: 842744059418
- Zoning description: Residential-Single Family
Construction
Type & style
- Home type: SingleFamily
- Property subtype: Single Family Residence
Materials
- Concrete
- Roof: Asphalt
Condition
- New construction: No
- Year built: 2000
Utilities & green energy
- Electric: 200+ Amp Service
- Gas: Natural Gas
- Sewer: City Sewer/Connected
- Water: City Water/Connected
Community & HOA
Community
- Subdivision: River Ridge 2nd Sub
HOA
- Has HOA: No
Location
- Region: Rochester
Financial & listing details
- Price per square foot: $196/sqft
- Tax assessed value: $793,800
- Annual tax amount: $8,791
- Date on market: 1/28/2026
Estimated market value
Not available
Estimated sales range
Not available
Not available
Price history
Price history
| Date | Event | Price |
|---|---|---|
| 1/30/2026 | Listed for sale | $899,900+5.9%$196/sqft |
Source: | ||
| 11/30/2023 | Sold | $850,000$186/sqft |
Source: | ||
| 10/5/2023 | Pending sale | $850,000$186/sqft |
Source: | ||
| 8/26/2023 | Listed for sale | $850,000$186/sqft |
Source: | ||
Public tax history
Public tax history
| Year | Property taxes | Tax assessment |
|---|---|---|
| 2025 | $8,704 +14.8% | $793,800 +1.5% |
| 2024 | $7,584 | $782,100 +2.4% |
| 2023 | -- | $763,700 +9.6% |
Find assessor info on the county website
BuyAbility℠ payment
Est. payment
$5,441/mo
Principal & interest
$4316
Property taxes
$810
Home insurance
$315
Climate risks
Neighborhood: 55901
Nearby schools
GreatSchools rating
- 6/10Overland Elementary SchoolGrades: PK-5Distance: 2.5 mi
- 3/10Dakota Middle SchoolGrades: 6-8Distance: 3.8 mi
- 8/10Century Senior High SchoolGrades: 8-12Distance: 5.8 mi
Schools provided by the listing agent
- Elementary: Overland
- Middle: Dakota
- High: Century
Source: NorthstarMLS as distributed by MLS GRID. This data may not be complete. We recommend contacting the local school district to confirm school assignments for this home.
- Loading
- Loading
