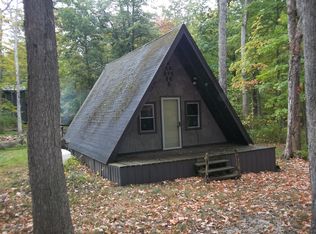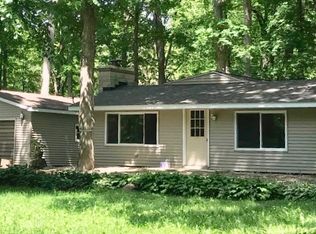Sit on the huge deck or walk out patio and watch the deer and wildlife from this awesome 3 bedroom, 2 full bath home just east across the street from Moraine View State Park. This home has huge kitchen with island, pantry and all appliances. Hardwood floors in kitchen and living room. 2 stair cases lead to family room with fireplace, 2 more bedrooms and full bath. family room has sliding glass door to huge concrete patio. Large storage room, 2car detached garage, storage shed and screened patio. house sits on 3 lots, with south lot being a buildable lot with garage and it own septic. Total of all lots is 1.14 Acres. newer roof 2016, windows 2017, furnace and A/C "97,
This property is off market, which means it's not currently listed for sale or rent on Zillow. This may be different from what's available on other websites or public sources.


