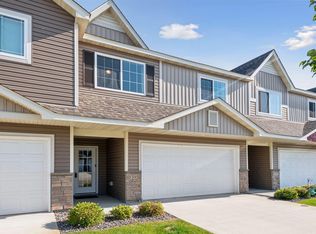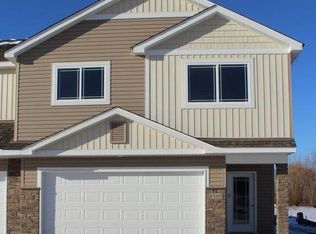Closed
$300,000
8593 Gateway Cir, Monticello, MN 55362
3beds
1,910sqft
Townhouse Side x Side
Built in 2019
2,178 Square Feet Lot
$303,300 Zestimate®
$157/sqft
$2,249 Estimated rent
Home value
$303,300
$288,000 - $318,000
$2,249/mo
Zestimate® history
Loading...
Owner options
Explore your selling options
What's special
Welcome home to Carlisle Village, a warm and inviting development. Fantastic upgrades throughout complete this home, all you'll have to do is move in! Enter into a large foyer that leads to the open main living area with a stunning kitchen with custom cabinets, living room and dining room that leads you to a maintenance free deck. The upper level is an ideal place to lay your head offering an owner's suite with a private bathroom & walk-in closet, two additional bedrooms and a full bathroom. Spread out with a walk-out lower level finished with a half bathroom, family room, under stair storage, laundry room and utility room. Walk-out to a backyard, an ideal spot to play catch or just sit and relax. Enjoy little outdoor maintenance, the HOA will take care of the mowing and plowing.
Zillow last checked: 8 hours ago
Listing updated: July 11, 2024 at 07:39pm
Listed by:
Steven A Bruggeman 320-274-5737,
Oak Realty LLP
Bought with:
Kristin Diane Patino
Keller Williams Integrity NW
Source: NorthstarMLS as distributed by MLS GRID,MLS#: 6381930
Facts & features
Interior
Bedrooms & bathrooms
- Bedrooms: 3
- Bathrooms: 3
- Full bathrooms: 2
- 1/2 bathrooms: 1
Bedroom 1
- Level: Upper
- Area: 156 Square Feet
- Dimensions: 13x12
Bedroom 2
- Level: Upper
- Area: 121 Square Feet
- Dimensions: 11x11
Bedroom 3
- Level: Upper
- Area: 130 Square Feet
- Dimensions: 13x10
Deck
- Level: Upper
- Area: 132 Square Feet
- Dimensions: 12x11
Dining room
- Level: Upper
- Area: 100 Square Feet
- Dimensions: 10x10
Family room
- Level: Lower
- Area: 275 Square Feet
- Dimensions: 11x25
Foyer
- Level: Main
- Area: 120 Square Feet
- Dimensions: 6x20
Kitchen
- Level: Upper
- Area: 132 Square Feet
- Dimensions: 12x11
Laundry
- Level: Lower
- Area: 42 Square Feet
- Dimensions: 7x6
Living room
- Level: Upper
- Area: 210 Square Feet
- Dimensions: 14x15
Utility room
- Level: Lower
- Area: 50 Square Feet
- Dimensions: 5x10
Heating
- Forced Air
Cooling
- Central Air
Appliances
- Included: Air-To-Air Exchanger, Dishwasher, Dryer, Microwave, Range, Refrigerator, Stainless Steel Appliance(s), Washer
Features
- Basement: Finished,Walk-Out Access
- Has fireplace: No
Interior area
- Total structure area: 1,910
- Total interior livable area: 1,910 sqft
- Finished area above ground: 1,465
- Finished area below ground: 445
Property
Parking
- Total spaces: 4
- Parking features: Attached, Concrete, Garage Door Opener, Tuckunder Garage
- Attached garage spaces: 2
- Uncovered spaces: 2
- Details: Garage Dimensions (25x20)
Accessibility
- Accessibility features: None
Features
- Levels: Three Level Split
Lot
- Size: 2,178 sqft
- Dimensions: 31 x 70
- Topography: Level,Rolling,Walkout
Details
- Foundation area: 610
- Parcel number: 155250010010
- Zoning description: Residential-Multi-Family
Construction
Type & style
- Home type: Townhouse
- Property subtype: Townhouse Side x Side
- Attached to another structure: Yes
Materials
- Vinyl Siding
- Roof: Age 8 Years or Less,Asphalt,Pitched
Condition
- Age of Property: 5
- New construction: No
- Year built: 2019
Utilities & green energy
- Gas: Natural Gas
- Sewer: City Sewer/Connected
- Water: City Water/Connected
Community & neighborhood
Location
- Region: Monticello
- Subdivision: Carlisle Village 6th Add
HOA & financial
HOA
- Has HOA: Yes
- HOA fee: $200 monthly
- Services included: Hazard Insurance, Lawn Care, Professional Mgmt, Snow Removal
- Association name: Villas on Gateway
- Association phone: 651-882-0400
Other
Other facts
- Road surface type: Paved
Price history
| Date | Event | Price |
|---|---|---|
| 7/10/2023 | Sold | $300,000+0%$157/sqft |
Source: | ||
| 6/12/2023 | Pending sale | $299,900$157/sqft |
Source: | ||
| 6/8/2023 | Listed for sale | $299,900+19.7%$157/sqft |
Source: | ||
| 8/14/2020 | Sold | $250,500+0.2%$131/sqft |
Source: | ||
| 4/15/2020 | Listed for sale | $249,900$131/sqft |
Source: Fish MLS Realty #5552840 | ||
Public tax history
| Year | Property taxes | Tax assessment |
|---|---|---|
| 2024 | $2,980 +5.2% | $298,600 -1.8% |
| 2023 | $2,834 +13.3% | $304,000 +9.2% |
| 2022 | $2,502 +4070% | $278,400 +20.2% |
Find assessor info on the county website
Neighborhood: 55362
Nearby schools
GreatSchools rating
- NAEastview Education CenterGrades: PK-KDistance: 1.1 mi
- 6/10Monticello Middle SchoolGrades: 6-8Distance: 2.1 mi
- 9/10Monticello Senior High SchoolGrades: 9-12Distance: 1.3 mi
Get a cash offer in 3 minutes
Find out how much your home could sell for in as little as 3 minutes with a no-obligation cash offer.
Estimated market value
$303,300
Get a cash offer in 3 minutes
Find out how much your home could sell for in as little as 3 minutes with a no-obligation cash offer.
Estimated market value
$303,300

