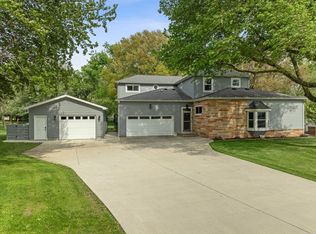Closed
$290,000
8592 Blooming Grove Rd, Bloomington, IL 61705
3beds
1,774sqft
Single Family Residence
Built in 1974
0.71 Acres Lot
$325,100 Zestimate®
$163/sqft
$2,144 Estimated rent
Home value
$325,100
$309,000 - $341,000
$2,144/mo
Zestimate® history
Loading...
Owner options
Explore your selling options
What's special
This updated ranch in Crestwicke is SO amazing! Enjoy views of the 9th green/fairway from the front porch. This 3 bedroom, 2 1/2 bath home is on nearly 3/4 of an acre! Everything, including laundry, is on the main level. Let's start in the primary bedroom. In 2019 its en-suite was completely updated from the studs! It includes a gorgeous bath and closets. ...measuring 13 x 14! The full hall bath was updated 2021. The vaulted ceiling family room has an adjacent brick fireplace. 2023 new floors in its finished basement. It has 2 bonus rooms that are perfect for office and workout spaces. It also includes its own "dining room" and family room! The whole-house fan makes living comfortable. Out back the the 2022 Trex deck, with metal spindles, is a wonderful gathering place. Below that you will find the 2021 stamped concrete patio with built-in seating and fire pit! You will enjoy this home and life in Crestwicke!
Zillow last checked: 8 hours ago
Listing updated: August 08, 2023 at 08:28am
Listing courtesy of:
Chrissy Hamilton 309-532-3094,
Keller Williams Revolution
Bought with:
Mike Manahan
RE/MAX Choice
Source: MRED as distributed by MLS GRID,MLS#: 11756123
Facts & features
Interior
Bedrooms & bathrooms
- Bedrooms: 3
- Bathrooms: 3
- Full bathrooms: 2
- 1/2 bathrooms: 1
Primary bedroom
- Features: Flooring (Carpet), Window Treatments (All), Bathroom (Full, Double Sink)
- Level: Main
- Area: 182 Square Feet
- Dimensions: 14X13
Bedroom 2
- Features: Flooring (Carpet), Window Treatments (All)
- Level: Main
- Area: 100 Square Feet
- Dimensions: 10X10
Bedroom 3
- Features: Flooring (Carpet), Window Treatments (All)
- Level: Main
- Area: 198 Square Feet
- Dimensions: 18X11
Family room
- Features: Flooring (Hardwood), Window Treatments (All)
- Level: Main
- Area: 551 Square Feet
- Dimensions: 19X29
Other
- Features: Flooring (Wood Laminate)
- Level: Basement
- Area: 319 Square Feet
- Dimensions: 11X29
Kitchen
- Features: Kitchen (Eating Area-Table Space, Pantry-Closet), Flooring (Ceramic Tile), Window Treatments (All)
- Level: Main
- Area: 200 Square Feet
- Dimensions: 10X20
Laundry
- Features: Flooring (Vinyl), Window Treatments (All)
- Level: Main
- Area: 35 Square Feet
- Dimensions: 5X7
Living room
- Features: Flooring (Wood Laminate), Window Treatments (All)
- Level: Main
- Area: 264 Square Feet
- Dimensions: 11X24
Office
- Features: Flooring (Carpet)
- Level: Basement
- Area: 242 Square Feet
- Dimensions: 11X22
Office
- Features: Flooring (Wood Laminate)
- Level: Basement
- Area: 165 Square Feet
- Dimensions: 11X15
Heating
- Natural Gas, Forced Air
Cooling
- Central Air
Appliances
- Included: Range, Dishwasher, Refrigerator, Washer, Dryer
- Laundry: Main Level, Gas Dryer Hookup, Electric Dryer Hookup
Features
- Cathedral Ceiling(s), 1st Floor Bedroom, 1st Floor Full Bath
- Flooring: Hardwood
- Basement: Partially Finished,Full
- Number of fireplaces: 1
- Fireplace features: Gas Log, Family Room, Kitchen
Interior area
- Total structure area: 3,228
- Total interior livable area: 1,774 sqft
- Finished area below ground: 1,214
Property
Parking
- Total spaces: 2
- Parking features: Garage Door Opener, On Site, Garage Owned, Attached, Garage
- Attached garage spaces: 2
- Has uncovered spaces: Yes
Accessibility
- Accessibility features: No Disability Access
Features
- Stories: 1
- Patio & porch: Deck, Patio
- Exterior features: Fire Pit
Lot
- Size: 0.71 Acres
- Dimensions: 218X151X194X153
- Features: Mature Trees
Details
- Parcel number: 2134201005
- Special conditions: None
- Other equipment: Ceiling Fan(s), Fan-Whole House
Construction
Type & style
- Home type: SingleFamily
- Architectural style: Ranch
- Property subtype: Single Family Residence
Materials
- Vinyl Siding, Brick
Condition
- New construction: No
- Year built: 1974
Utilities & green energy
- Sewer: Septic Tank
- Water: Public
Community & neighborhood
Location
- Region: Bloomington
- Subdivision: Crestwicke
HOA & financial
HOA
- Has HOA: Yes
- HOA fee: $40 annually
- Services included: None
Other
Other facts
- Listing terms: Conventional
- Ownership: Fee Simple
Price history
| Date | Event | Price |
|---|---|---|
| 8/7/2023 | Sold | $290,000-3%$163/sqft |
Source: | ||
| 6/11/2023 | Listing removed | -- |
Source: | ||
| 6/2/2023 | Contingent | $299,000$169/sqft |
Source: | ||
| 5/16/2023 | Price change | $299,000-3.2%$169/sqft |
Source: | ||
| 5/1/2023 | Listed for sale | $309,000+67%$174/sqft |
Source: | ||
Public tax history
| Year | Property taxes | Tax assessment |
|---|---|---|
| 2024 | $6,846 +6.3% | $95,217 +9.1% |
| 2023 | $6,442 +9.5% | $87,275 +12.9% |
| 2022 | $5,884 +5.2% | $77,331 +5% |
Find assessor info on the county website
Neighborhood: 61705
Nearby schools
GreatSchools rating
- 5/10Cedar Ridge Elementary SchoolGrades: K-5Distance: 2.1 mi
- 7/10Evans Junior High SchoolGrades: 6-8Distance: 2.3 mi
- 8/10Normal Community High SchoolGrades: 9-12Distance: 8.7 mi
Schools provided by the listing agent
- Elementary: Cedar Ridge Elementary
- Middle: Evans Jr High
- High: Normal Community High School
- District: 5
Source: MRED as distributed by MLS GRID. This data may not be complete. We recommend contacting the local school district to confirm school assignments for this home.

Get pre-qualified for a loan
At Zillow Home Loans, we can pre-qualify you in as little as 5 minutes with no impact to your credit score.An equal housing lender. NMLS #10287.
