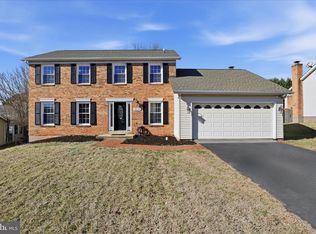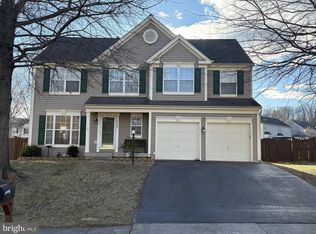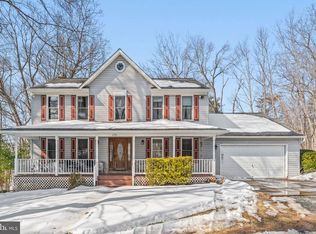Discover the perfect intersection of freedom and luxury in this commanding Colonial estate. Majestically positioned on a desirable corner lot. Boasting 3,012 sq. ft. of sophisticated living space and zero HOA restrictions, this home offers a rare opportunity to live on your own terms. Step inside to find a floor plan purposefully designed for modern life. The main level offers a dedicated home office with glass French doors, the ultimate remote work sanctuary. Entertain with pride in the expansive living room and the formal dining room, where a sweeping bay window, built-in buffet, and cabinetry set the stage for unforgettable dinner parties. The heart of the home is the kitchen, featuring a center island, ceramic flooring, and direct flow into the inviting family room, warmed by a classic wood-burning fireplace. A uniquely designed mudroom/laundry center, outfitted with custom cabinets by Closets By Design, adds functional flair. Escape to the outdoors where your private oasis awaits. The expansive deck, complete with a covered cabana and a 7-person hot tub (2022), promises year-round relaxation and premier outdoor entertaining. Upstairs, the residence continues to impress with vaulted ceilings in all four bedrooms. The crown jewel is the 16’ x 20’ Primary Suite—a sun-drenched retreat featuring a massive walk-in closet and a spa-inspired en suite with a soaking tub, dual vanities, and a separate shower. Unbeatable Location & Peace of Mind: Leave the car behind—you are walking distance to the VRE, vibrant Downtown Manassas, shopping, and top-rated schools. Meticulously maintained, this home features significant capital improvements, including a 2020 HVAC unit, a 2012 Roof, and a sealed driveway (2024).
For sale
$700,000
8591 Signal Hill Rd, Manassas, VA 20110
4beds
3,012sqft
Est.:
Single Family Residence
Built in 1986
0.27 Acres Lot
$692,100 Zestimate®
$232/sqft
$-- HOA
What's special
Classic wood-burning fireplaceDesirable corner lotSun-drenched retreatInviting family roomCovered cabanaCeramic flooringExpansive deck
- 15 days |
- 3,489 |
- 170 |
Likely to sell faster than
Zillow last checked:
Listing updated:
Listed by:
Mr. Charles A Dubissette 703-677-8315,
Divine Fog Realty Capital Area LLC
Source: Bright MLS,MLS#: VAMN2010028
Tour with a local agent
Facts & features
Interior
Bedrooms & bathrooms
- Bedrooms: 4
- Bathrooms: 3
- Full bathrooms: 2
- 1/2 bathrooms: 1
- Main level bathrooms: 1
Basement
- Area: 0
Heating
- Forced Air, Natural Gas
Cooling
- Ceiling Fan(s), Central Air, Electric
Appliances
- Included: Microwave, Dishwasher, Disposal, Dryer, Ice Maker, Refrigerator, Cooktop, Washer, Water Heater, Electric Water Heater
- Laundry: Dryer In Unit, Main Level, Washer In Unit
Features
- Ceiling Fan(s), Crown Molding, Dining Area, Family Room Off Kitchen, Floor Plan - Traditional, Formal/Separate Dining Room, Eat-in Kitchen, Kitchen Island, Pantry, Primary Bath(s), Recessed Lighting, Soaking Tub, Bathroom - Stall Shower, Bathroom - Tub Shower, Walk-In Closet(s), 2 Story Ceilings, 9'+ Ceilings, Dry Wall, Vaulted Ceiling(s)
- Flooring: Carpet, Ceramic Tile, Laminate
- Doors: Six Panel, Sliding Glass
- Windows: Double Pane Windows, Screens, Skylight(s), Window Treatments
- Has basement: No
- Number of fireplaces: 1
- Fireplace features: Mantel(s), Wood Burning
Interior area
- Total structure area: 3,012
- Total interior livable area: 3,012 sqft
- Finished area above ground: 3,012
- Finished area below ground: 0
Property
Parking
- Total spaces: 2
- Parking features: Garage Door Opener, Garage Faces Front, Inside Entrance, Asphalt, Attached, Driveway, On Street
- Attached garage spaces: 2
- Has uncovered spaces: Yes
Accessibility
- Accessibility features: None
Features
- Levels: Two
- Stories: 2
- Patio & porch: Deck
- Exterior features: Sidewalks, Street Lights
- Pool features: None
- Fencing: Wood
Lot
- Size: 0.27 Acres
- Features: Corner Lot
Details
- Additional structures: Above Grade, Below Grade
- Parcel number: 10031006
- Zoning: RESIDENTIAL
- Special conditions: Standard
Construction
Type & style
- Home type: SingleFamily
- Architectural style: Colonial
- Property subtype: Single Family Residence
Materials
- Vinyl Siding
- Foundation: Slab
- Roof: Asphalt
Condition
- New construction: No
- Year built: 1986
Details
- Builder model: JAMESTOWNE
- Builder name: PULTE
Utilities & green energy
- Sewer: Public Sewer
- Water: Public
- Utilities for property: Underground Utilities, Cable Available
Community & HOA
Community
- Subdivision: Oakenshaw
HOA
- Has HOA: No
Location
- Region: Manassas
Financial & listing details
- Price per square foot: $232/sqft
- Tax assessed value: $605,500
- Annual tax amount: $9,033
- Date on market: 2/3/2026
- Listing agreement: Exclusive Right To Sell
- Listing terms: Cash,Conventional,FHA,VA Loan
- Ownership: Fee Simple
- Road surface type: Black Top
Estimated market value
$692,100
$657,000 - $727,000
$2,991/mo
Price history
Price history
| Date | Event | Price |
|---|---|---|
| 2/3/2026 | Listed for sale | $700,000-1.4%$232/sqft |
Source: | ||
| 10/17/2025 | Listing removed | $709,990$236/sqft |
Source: | ||
| 7/9/2025 | Price change | $709,990-0.7%$236/sqft |
Source: | ||
| 6/6/2025 | Listed for sale | $714,990$237/sqft |
Source: | ||
| 6/4/2025 | Pending sale | $714,990$237/sqft |
Source: | ||
| 5/1/2025 | Price change | $714,990-0.7%$237/sqft |
Source: | ||
| 3/31/2025 | Listed for sale | $720,000+7.5%$239/sqft |
Source: | ||
| 9/6/2024 | Sold | $670,000+0.8%$222/sqft |
Source: | ||
| 8/10/2024 | Pending sale | $664,900$221/sqft |
Source: | ||
| 8/8/2024 | Price change | $664,900-1.5%$221/sqft |
Source: | ||
| 7/24/2024 | Listed for sale | $674,900+76.4%$224/sqft |
Source: | ||
| 8/12/2015 | Sold | $382,500+47.1%$127/sqft |
Source: Public Record Report a problem | ||
| 1/29/2009 | Sold | $260,000-40.9%$86/sqft |
Source: Public Record Report a problem | ||
| 5/13/2005 | Sold | $439,900+145.8%$146/sqft |
Source: Public Record Report a problem | ||
| 6/20/1995 | Sold | $179,000$59/sqft |
Source: Public Record Report a problem | ||
Public tax history
Public tax history
| Year | Property taxes | Tax assessment |
|---|---|---|
| 2024 | $7,629 +0.7% | $605,500 +0.7% |
| 2023 | $7,574 +4.8% | $601,100 +11.6% |
| 2022 | $7,227 +9.6% | $538,500 +16.7% |
| 2021 | $6,592 +8.1% | $461,300 +12% |
| 2020 | $6,096 +5.4% | $411,900 +3.9% |
| 2018 | $5,786 | $396,300 +3.1% |
| 2017 | -- | $384,400 |
| 2016 | -- | $384,400 |
| 2015 | -- | -- |
| 2014 | -- | -- |
| 2013 | -- | -- |
| 2012 | -- | -- |
| 2011 | -- | -- |
| 2010 | -- | -- |
| 2009 | -- | -- |
| 2008 | -- | -- |
| 2007 | -- | -- |
| 2006 | -- | -- |
| 2005 | -- | -- |
| 2004 | -- | -- |
| 2003 | -- | -- |
| 2002 | -- | $263,500 +12.9% |
| 2001 | -- | $233,300 |
Find assessor info on the county website
BuyAbility℠ payment
Est. payment
$4,069/mo
Principal & interest
$3427
Property taxes
$642
Climate risks
Neighborhood: 20110
Nearby schools
GreatSchools rating
- 3/10Mayfield Intermediate SchoolGrades: 5-6Distance: 0.2 mi
- 3/10Grace E. Metz Middle SchoolGrades: 7-8Distance: 0.6 mi
- 2/10Osbourn High SchoolGrades: 9-12Distance: 0.7 mi
Schools provided by the listing agent
- Elementary: Baldwin
- Middle: Metz
- High: Osbourn
- District: Manassas City Public Schools
Source: Bright MLS. This data may not be complete. We recommend contacting the local school district to confirm school assignments for this home.
Local experts in 20110
- Loading
- Loading




