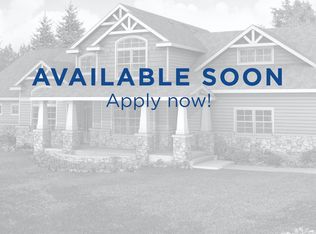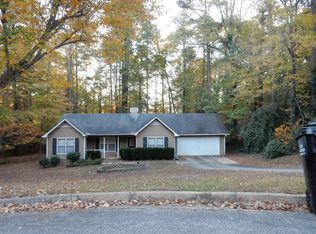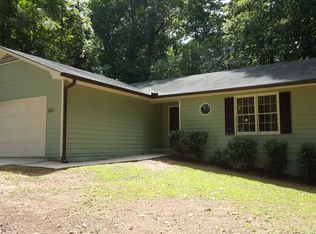Custom built ranch home near Historic Downtown Jonesboro. This 4 bedroom/3 bathroom home is in move in condition and ready for your family or friends. As you approach this unsuspecting property you are greeted by a wooded lot & rocking chair front porch. Once inside, this home boasts all new finishes including new hardwood floors/carpet, new paint, updated kitchen/appliances, newer roof & HVAC system, updated bathrooms, new light fixtures, new doors & hardware, & more. The generous floorpan offers a foyer, formal living room, formal dining room, eat in kitchen with breakfast area, laundry, owners suite with oversized ensuite bath and dual walk in closets, 3 guest bedrooms, 2 guest bathrooms, & oversized den/recreation room. Outside offers 2 wonderful covered porches as well as an additional uncovered porch, large/private fenced backyard, & storage shed. If you are looking for a move in condition single story home that is conveniently located within minutes of the interstate (I-75/675), moments from Jonesboro, 15 minutes to the airport, & 20 minutes to downtown Atlanta, this is your home!
This property is off market, which means it's not currently listed for sale or rent on Zillow. This may be different from what's available on other websites or public sources.


