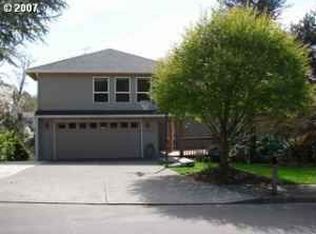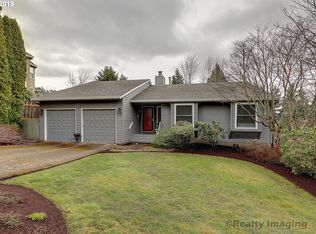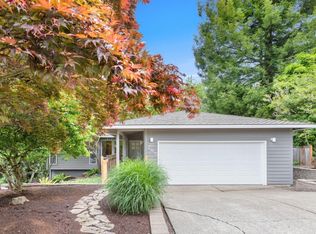Sold
$677,000
8590 NW Ash St, Portland, OR 97229
5beds
3,152sqft
Residential, Single Family Residence
Built in 1979
-- sqft lot
$804,000 Zestimate®
$215/sqft
$3,804 Estimated rent
Home value
$804,000
$740,000 - $876,000
$3,804/mo
Zestimate® history
Loading...
Owner options
Explore your selling options
What's special
Great location!! Easy access to city, freeway, and schools. The house includes 5 bedrooms/3 full baths, double ovens, and a huge deck off the kitchen. There are 3 bedrooms, 2 full baths and laundry on the main floor. Downstairs includes 2 bedrooms, a full bath, spacious family area and a workshop. New appliances, a/c, furnace, hot water heater, roof, and driveway. Great for a multigenerational family or home office space.
Zillow last checked: 8 hours ago
Listing updated: April 18, 2024 at 07:09am
Listed by:
Sharon Loffelmacher 503-781-2696,
Cascade Hasson Sotheby's International Realty
Bought with:
Thalia Pellicori, 200110216
Stella Realty
Source: RMLS (OR),MLS#: 24617539
Facts & features
Interior
Bedrooms & bathrooms
- Bedrooms: 5
- Bathrooms: 3
- Full bathrooms: 3
- Main level bathrooms: 2
Primary bedroom
- Features: Double Closet, Suite
- Level: Main
- Area: 156
- Dimensions: 13 x 12
Bedroom 2
- Level: Main
- Area: 120
- Dimensions: 12 x 10
Bedroom 3
- Level: Main
- Area: 110
- Dimensions: 11 x 10
Bedroom 5
- Level: Lower
- Area: 110
- Dimensions: 11 x 10
Dining room
- Features: Hardwood Floors
- Level: Main
- Area: 120
- Dimensions: 12 x 10
Family room
- Features: Builtin Features, Fireplace
- Level: Main
- Area: 165
- Dimensions: 15 x 11
Kitchen
- Features: Cook Island, Deck, Eat Bar, Sliding Doors
- Level: Main
- Area: 165
- Width: 11
Living room
- Features: Vaulted Ceiling, Whirlpool
- Level: Main
- Area: 260
- Dimensions: 20 x 13
Heating
- Forced Air, Fireplace(s)
Cooling
- Central Air
Appliances
- Included: Appliance Garage, Built In Oven, Dishwasher, Disposal, Double Oven, Free-Standing Refrigerator, Washer/Dryer, Gas Water Heater
- Laundry: Laundry Room
Features
- High Ceilings, Built-in Features, Cook Island, Eat Bar, Vaulted Ceiling(s), Double Closet, Suite
- Flooring: Wood, Hardwood
- Doors: Sliding Doors
- Windows: Double Pane Windows
- Basement: Daylight
- Number of fireplaces: 1
Interior area
- Total structure area: 3,152
- Total interior livable area: 3,152 sqft
Property
Parking
- Total spaces: 2
- Parking features: Driveway, On Street, Attached
- Attached garage spaces: 2
- Has uncovered spaces: Yes
Accessibility
- Accessibility features: Accessible Entrance, Accessible Full Bath, Garage On Main, Main Floor Bedroom Bath, Accessibility
Features
- Stories: 2
- Patio & porch: Covered Deck, Deck
- Exterior features: Yard
- Has spa: Yes
- Spa features: Whirlpool
- Fencing: Fenced
- Has view: Yes
- View description: Trees/Woods
Lot
- Features: Secluded, Trees, Wooded, SqFt 10000 to 14999
Details
- Parcel number: R648696
- Zoning: resid
Construction
Type & style
- Home type: SingleFamily
- Architectural style: Daylight Ranch,Traditional
- Property subtype: Residential, Single Family Residence
Materials
- Wood Siding
- Foundation: Concrete Perimeter
- Roof: Composition
Condition
- Resale
- New construction: No
- Year built: 1979
Details
- Warranty included: Yes
Utilities & green energy
- Gas: Gas
- Sewer: Public Sewer
- Water: Public
Community & neighborhood
Location
- Region: Portland
Other
Other facts
- Listing terms: Cash,Conventional,State GI Loan,VA Loan
- Road surface type: Paved
Price history
| Date | Event | Price |
|---|---|---|
| 3/18/2024 | Sold | $677,000-3.3%$215/sqft |
Source: | ||
| 2/20/2024 | Pending sale | $699,900$222/sqft |
Source: | ||
| 2/16/2024 | Listed for sale | $699,900+47.3%$222/sqft |
Source: | ||
| 12/30/2010 | Listing removed | $475,000$151/sqft |
Source: Windermere Cronin & Caplan Realty Group, Inc. #10040952 | ||
| 12/2/2010 | Listed for sale | $475,000+4.4%$151/sqft |
Source: Windermere Cronin & Caplan Realty Group, Inc. #10040952 | ||
Public tax history
| Year | Property taxes | Tax assessment |
|---|---|---|
| 2024 | $8,865 +6.5% | $471,480 +3% |
| 2023 | $8,322 +3.4% | $457,750 +3% |
| 2022 | $8,049 +3.6% | $444,420 |
Find assessor info on the county website
Neighborhood: 97229
Nearby schools
GreatSchools rating
- 7/10West Tualatin View Elementary SchoolGrades: K-5Distance: 0.7 mi
- 7/10Cedar Park Middle SchoolGrades: 6-8Distance: 2 mi
- 7/10Beaverton High SchoolGrades: 9-12Distance: 3.5 mi
Schools provided by the listing agent
- Elementary: W Tualatin View
- Middle: Cedar Park
- High: Beaverton
Source: RMLS (OR). This data may not be complete. We recommend contacting the local school district to confirm school assignments for this home.
Get a cash offer in 3 minutes
Find out how much your home could sell for in as little as 3 minutes with a no-obligation cash offer.
Estimated market value
$804,000
Get a cash offer in 3 minutes
Find out how much your home could sell for in as little as 3 minutes with a no-obligation cash offer.
Estimated market value
$804,000


