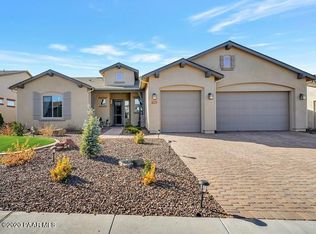Home under instruction and due to be completed in the first half of 2020. Last of this popular Plan!3BR, 3Ba, 3 car garage, Plus Den and Dining Room. Ten foot ceilings throughout, except for the vaulted ceiling in the great-room and dream kitchen. Three private bedrooms, including a gorgeous master suite with huge bathroom (separate vanities, tub and large walk-in shower, linen closet, walk-in closet). Guest en-suite, and third bedroom adjacent to a separate hall bathroom. This 0.25 acre lot abuts a 100' easement that means no neighbors against the back fence.
This property is off market, which means it's not currently listed for sale or rent on Zillow. This may be different from what's available on other websites or public sources.
