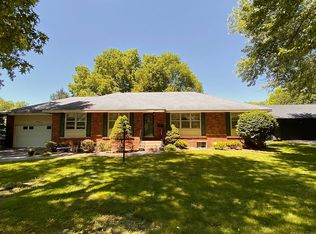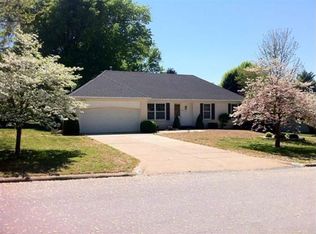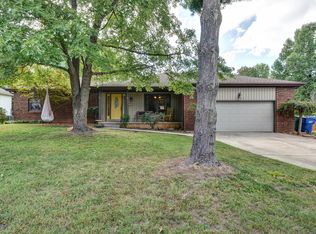Closed
Price Unknown
859 W Primrose Street, Springfield, MO 65807
4beds
1,692sqft
Single Family Residence
Built in 1972
0.36 Acres Lot
$266,700 Zestimate®
$--/sqft
$1,734 Estimated rent
Home value
$266,700
$240,000 - $296,000
$1,734/mo
Zestimate® history
Loading...
Owner options
Explore your selling options
What's special
Welcome to this beautiful home! With only one previous homeowner, it is the perfect home to make your own! Step into the spacious living area full of natural light and a fireplace perfect for everyday activities. It features a beautifully designed kitchen with custom cabinetry and updated appliances. The master suite features large his and her closets and a large vanity! The home offers three additional bedrooms perfect for a growing family and one guest bathroom. The home also features a bonus 11x14 heated sunroom, not accounted for in the square-footage, giving ample space and opportunity to enjoy the Ozarks weather! Retreat to the amazing backyard featuring a beautiful Gazebo and a gas hookup from the chimney on the patio so you never need to purchase propane to host friends and family! The attic with flooring can be converted to another bedroom if needed. Don't miss your chance to make this your forever home, call to schedule a showing!
Zillow last checked: 8 hours ago
Listing updated: August 02, 2024 at 02:59pm
Listed by:
Wes Litton 417-986-4330,
Keller Williams
Bought with:
Tamara J. Smith, 2016016313
Century 21 Integrity Group
Source: SOMOMLS,MLS#: 60266059
Facts & features
Interior
Bedrooms & bathrooms
- Bedrooms: 4
- Bathrooms: 2
- Full bathrooms: 2
Heating
- Central, Electric
Cooling
- Ceiling Fan(s), Central Air
Appliances
- Included: Dishwasher, Free-Standing Electric Oven, Gas Water Heater, Microwave
- Laundry: Main Level, Laundry Room, W/D Hookup
Features
- High Speed Internet, Laminate Counters, Walk-In Closet(s)
- Flooring: Carpet, Laminate, Tile
- Windows: Double Pane Windows
- Has basement: No
- Attic: Partially Floored
- Has fireplace: Yes
- Fireplace features: Gas
Interior area
- Total structure area: 1,692
- Total interior livable area: 1,692 sqft
- Finished area above ground: 1,692
- Finished area below ground: 0
Property
Parking
- Total spaces: 2
- Parking features: Driveway, Garage Faces Side
- Garage spaces: 2
- Has uncovered spaces: Yes
Features
- Levels: One
- Stories: 1
- Patio & porch: Covered, Deck, Front Porch
- Exterior features: Rain Gutters
- Fencing: Privacy,Wood
- Has view: Yes
- View description: City
Lot
- Size: 0.36 Acres
- Dimensions: 111 x 142
- Features: Corner Lot
Details
- Additional structures: Gazebo
- Parcel number: 881811218006
Construction
Type & style
- Home type: SingleFamily
- Architectural style: Traditional
- Property subtype: Single Family Residence
Materials
- Vinyl Siding
- Foundation: Brick/Mortar, Crawl Space
- Roof: Composition
Condition
- Year built: 1972
Utilities & green energy
- Sewer: Public Sewer
- Water: Public
Community & neighborhood
Location
- Region: Springfield
- Subdivision: N/A
Other
Other facts
- Listing terms: Cash,Conventional,FHA,VA Loan
- Road surface type: Asphalt
Price history
| Date | Event | Price |
|---|---|---|
| 5/30/2024 | Sold | -- |
Source: | ||
| 5/1/2024 | Pending sale | $260,000$154/sqft |
Source: | ||
| 4/25/2024 | Price change | $260,000-3.7%$154/sqft |
Source: | ||
| 4/17/2024 | Listed for sale | $270,000$160/sqft |
Source: | ||
Public tax history
| Year | Property taxes | Tax assessment |
|---|---|---|
| 2024 | $1,691 +0.6% | $31,520 |
| 2023 | $1,681 +11.8% | $31,520 +14.5% |
| 2022 | $1,503 +0% | $27,530 |
Find assessor info on the county website
Neighborhood: Parkcrest
Nearby schools
GreatSchools rating
- 8/10Horace Mann Elementary SchoolGrades: PK-5Distance: 0.3 mi
- 8/10Carver Middle SchoolGrades: 6-8Distance: 2.3 mi
- 8/10Kickapoo High SchoolGrades: 9-12Distance: 0.9 mi
Schools provided by the listing agent
- Elementary: SGF-Horace Mann
- Middle: SGF-Carver
- High: SGF-Kickapoo
Source: SOMOMLS. This data may not be complete. We recommend contacting the local school district to confirm school assignments for this home.


