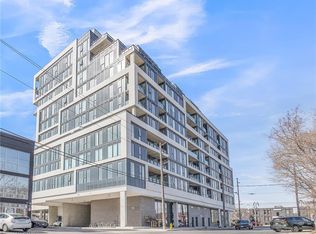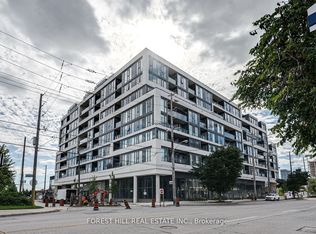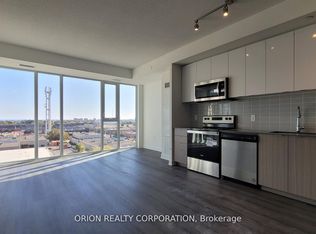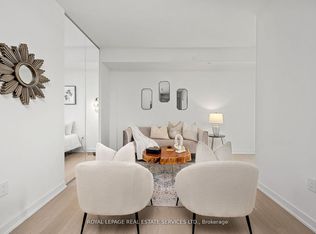Sold for $460,000 on 06/24/25
C$460,000
859 The Queensway #213, Toronto, ON M8Z 1N8
1beds
640sqft
Condo/Apt Unit, Residential, Condominium
Built in 2024
-- sqft lot
$-- Zestimate®
C$719/sqft
$-- Estimated rent
Home value
Not available
Estimated sales range
Not available
Not available
Loading...
Owner options
Explore your selling options
What's special
Modern Urban Living awaits at 859 The Queensway! Step into the vibrant heart of Toronto's West End where sleek modern design meets ultimate convenience. This gorgeous 1 bedroom + den condo is the epitome of style, comfort and functionality. At 640 Sqft this stunning, open-concept suite is designed for entertaining and relaxing. Floor-to-ceiling windows flood the space with natural light while offering a private balcony with a clear north view of a tree-lined street, perfect flex space. The contemporary kitchen features Whirlpool stainless steel appliances and quartz countertops. In-suite laundry and 1 parking space are included. Enjoy an array of premium amenities designed to compliment your active, social life. Stay fit in the full-size gym, unwind in the outdoor cabanas, or fire up the BBQ for an evening of fun with friends. There's a children's play area and even a private dining room for intimate gatherings. A media room with a foosball table and wet bar adds an element of fun, while a yoga studio keeps you centered in mind and body. Located on The Queensway, you're just steps from trendy coffee shops, a variety of restaurants, grocery stores, Costco, No Frills, Sherway Gardens mall, and Cineplex Odeon Theatre. Enjoy public transit at your doorstep, plus quick access to the Gardiner Expressway, QEW, and Highway 427, commuting around the city or escaping to the Lakeshore has never been easier. Queensway Park is nearby with its sports fields & tennis courts that convert to a winter rink. Bike storage available in the building. This condo isn't just a home, its a lifestyle! 859 The Queensway offers unparalleled value and the perfect balance of comfort, convenience, and contemporary style. Don't miss your chance to be part of this exclusive community. Come for the amenities, stay for the lifestyle!
Zillow last checked: 8 hours ago
Listing updated: August 20, 2025 at 12:18pm
Listed by:
Pauline Schuringa, Salesperson,
RE/MAX REALTY ENTERPRISES INC
Source: ITSO,MLS®#: 40711007Originating MLS®#: Cornerstone Association of REALTORS®
Facts & features
Interior
Bedrooms & bathrooms
- Bedrooms: 1
- Bathrooms: 1
- Full bathrooms: 1
- Main level bathrooms: 1
- Main level bedrooms: 1
Other
- Description: Gorgeous room with floor to ceiling windows and view to private balcony. Double clothes closet, curtain rods.
- Level: Main
Bathroom
- Description: 12 x 28" floor tiles, soaker tub, arched curtain rod, quartz counter, undermount sink
- Features: 4-Piece
- Level: Main
Den
- Description: Flex Space - perfect for Home Office, separate Dining, or 2nd Bedroom zone
- Level: Main
Dining room
- Description: Open concept, combined with living room, vinyl flooring
- Features: Open Concept
- Level: Main
Kitchen
- Description: Stainless steel appliances, quartz countertop, built-in microwave, built-in dishwasher, deep stainless steel sink, chrome faucet, glass top stove.
- Features: Open Concept
- Level: Main
Laundry
- Description: Separate laundry closet, stacked washer and dryer
- Level: Main
Living room
- Description: Open concept, sun drenched, with sliding door walk-out to private balcony.
- Features: Vinyl Flooring, Walkout to Balcony/Deck
- Level: Main
Heating
- Forced Air, Natural Gas
Cooling
- Central Air
Appliances
- Included: Instant Hot Water, Water Heater Owned, Built-in Microwave, Dryer, Freezer, Refrigerator, Stove, Washer
- Laundry: In-Suite, Laundry Closet
Features
- Auto Garage Door Remote(s), Ceiling Fan(s), Separate Heating Controls
- Has fireplace: No
Interior area
- Total structure area: 640
- Total interior livable area: 640 sqft
- Finished area above ground: 640
Property
Parking
- Total spaces: 1
- Parking features: Garage Door Opener, Guest
- Garage spaces: 1
- Details: Assigned Space: B-193
Features
- Patio & porch: Open, Patio
- Exterior features: Controlled Entry
- Has view: Yes
- View description: Clear
- Frontage type: South
Lot
- Features: Urban, Highway Access, Hospital, Major Highway, Public Transit, Schools, Shopping Nearby
- Topography: Level
Details
- Additional parcels included: 770490471
- Parcel number: 770490012
- Zoning: RA
Construction
Type & style
- Home type: Condo
- Architectural style: 1 Storey/Apt
- Property subtype: Condo/Apt Unit, Residential, Condominium
- Attached to another structure: Yes
Materials
- Concrete
- Foundation: Poured Concrete
- Roof: Flat
Condition
- 0-5 Years,New Construction
- New construction: Yes
- Year built: 2024
Utilities & green energy
- Sewer: Sewer (Municipal)
- Water: Municipal
Community & neighborhood
Security
- Security features: Carbon Monoxide Detector, Smoke Detector, Carbon Monoxide Detector(s), Concierge/Security Guard, Security System, Smoke Detector(s)
Location
- Region: Toronto
HOA & financial
HOA
- Has HOA: Yes
- HOA fee: C$499 monthly
- Amenities included: Barbecue, Concierge, Elevator(s), Fitness Center, Game Room, Party Room, Parking
- Services included: Insurance, Building Maintenance, Common Elements, Maintenance Grounds, Parking, Water, Common Elements, Building Insurance, Water, Parking
- Second HOA fee: C$570 monthly
Price history
| Date | Event | Price |
|---|---|---|
| 6/24/2025 | Sold | C$460,000C$719/sqft |
Source: ITSO #40711007 | ||
Public tax history
Tax history is unavailable.
Neighborhood: Stonegate
Nearby schools
GreatSchools rating
No schools nearby
We couldn't find any schools near this home.



