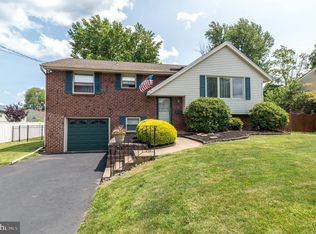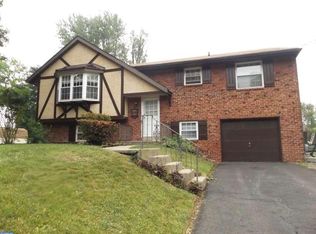Sold for $595,000
$595,000
859 Stallion Rd, Warrington, PA 18976
4beds
2,300sqft
Single Family Residence
Built in 1967
10,000 Square Feet Lot
$599,300 Zestimate®
$259/sqft
$3,410 Estimated rent
Home value
$599,300
$557,000 - $641,000
$3,410/mo
Zestimate® history
Loading...
Owner options
Explore your selling options
What's special
When location, quality, yard space, and top-rated schools are non-negotiable, 859 Stallion Road in Warrington checks every box! Nestled in the desirable Palomino Farms neighborhood and within the acclaimed Central Bucks School District, this exceptional home offers the perfect blend of comfort, updates, and outdoor enjoyment. Step inside to find a thoughtfully expanded layout featuring 3–4 bedrooms, 3 full baths, a bright remodeled kitchen, and multiple living spaces to suit your lifestyle. The heart of the home is the chef-inspired kitchen—complete with modern cabinetry with glass inserts, granite countertops, stainless steel appliances, an oversized island, and a spacious eat-in area. The warmth of the family room with a cozy fireplace, a flexible bonus/pool room, and a second family room/game room offers endless possibilities for entertaining or relaxation. Recent upgrades include a new roof (2024), new water heater(2024), and updated gas heating system—adding peace of mind and value. Step outside to your private backyard oasis, featuring a fenced yard, remodeled in-ground pool (updated in 2000), relaxing hot tub, expansive patio, and deck—perfect for hosting summer gatherings or unwinding in your own retreat. All this, just minutes from parks, schools, shopping, Route 611, and the charming Doylestown Borough. This is more than a home—it’s a lifestyle! showings begin July 12th! You will not want to miss this one!!!
Zillow last checked: 8 hours ago
Listing updated: December 22, 2025 at 05:09pm
Listed by:
Beth Scarpello 267-981-8057,
BHHS Fox & Roach-Doylestown
Bought with:
Brittany Lenchuk, RS352640
Opus Elite Real Estate
Source: Bright MLS,MLS#: PABU2099468
Facts & features
Interior
Bedrooms & bathrooms
- Bedrooms: 4
- Bathrooms: 3
- Full bathrooms: 3
- Main level bathrooms: 2
- Main level bedrooms: 3
Primary bedroom
- Level: Main
Bedroom 1
- Level: Main
Bedroom 2
- Level: Main
Bedroom 4
- Level: Lower
Primary bathroom
- Level: Main
Bathroom 1
- Level: Main
Bathroom 3
- Level: Lower
Bonus room
- Level: Lower
Family room
- Features: Fireplace - Wood Burning
- Level: Lower
Family room
- Features: Balcony Access, Chair Rail
- Level: Main
Kitchen
- Features: Granite Counters, Flooring - Luxury Vinyl Plank, Kitchen Island, Kitchen - Electric Cooking, Lighting - Pendants, Recessed Lighting, Pantry, Breakfast Room
- Level: Main
Living room
- Features: Flooring - HardWood
- Level: Main
- Area: 300 Square Feet
- Dimensions: 20 x 15
Heating
- Baseboard, Natural Gas
Cooling
- Ductless, Wall Unit(s), Electric
Appliances
- Included: Built-In Range, Microwave, Dishwasher, Disposal, Oven/Range - Electric, Refrigerator, Stainless Steel Appliance(s), Washer, Water Heater, Dryer, Gas Water Heater
- Laundry: Lower Level
Features
- Bathroom - Stall Shower, Bathroom - Tub Shower, Ceiling Fan(s), Chair Railings, Crown Molding, Open Floorplan, Eat-in Kitchen, Kitchen - Gourmet, Kitchen Island, Kitchen - Table Space, Pantry, Recessed Lighting, Upgraded Countertops, Wainscotting, Bar, Primary Bath(s)
- Flooring: Hardwood, Carpet, Luxury Vinyl, Ceramic Tile, Wood
- Doors: Insulated, Sliding Glass, Storm Door(s)
- Windows: Window Treatments
- Basement: Full
- Number of fireplaces: 1
- Fireplace features: Mantel(s), Wood Burning
Interior area
- Total structure area: 2,300
- Total interior livable area: 2,300 sqft
- Finished area above ground: 2,300
- Finished area below ground: 0
Property
Parking
- Total spaces: 4
- Parking features: Garage Faces Front, Attached, Driveway, On Street
- Attached garage spaces: 1
- Uncovered spaces: 3
Accessibility
- Accessibility features: None
Features
- Levels: Bi-Level,Two
- Stories: 2
- Patio & porch: Patio
- Exterior features: Lighting, Sidewalks, Balcony
- Has private pool: Yes
- Pool features: In Ground, Solar Heat, Private
- Has spa: Yes
- Spa features: Heated, Hot Tub
- Fencing: Full
Lot
- Size: 10,000 sqft
- Dimensions: 80.00 x 125.00
Details
- Additional structures: Above Grade, Below Grade
- Parcel number: 50033142
- Zoning: R2
- Special conditions: Standard
Construction
Type & style
- Home type: SingleFamily
- Property subtype: Single Family Residence
Materials
- Frame
- Foundation: Other
- Roof: Shingle
Condition
- Very Good
- New construction: No
- Year built: 1967
Utilities & green energy
- Sewer: Public Sewer
- Water: Public
Community & neighborhood
Location
- Region: Warrington
- Subdivision: Palomino Farms
- Municipality: WARRINGTON TWP
Other
Other facts
- Listing agreement: Exclusive Right To Sell
- Ownership: Fee Simple
Price history
| Date | Event | Price |
|---|---|---|
| 8/15/2025 | Sold | $595,000+3.5%$259/sqft |
Source: | ||
| 7/15/2025 | Contingent | $575,000$250/sqft |
Source: | ||
| 7/12/2025 | Listed for sale | $575,000+248.5%$250/sqft |
Source: | ||
| 4/3/1995 | Sold | $165,000$72/sqft |
Source: Public Record Report a problem | ||
Public tax history
| Year | Property taxes | Tax assessment |
|---|---|---|
| 2025 | $6,436 | $33,600 |
| 2024 | $6,436 +12.1% | $33,600 |
| 2023 | $5,743 +2% | $33,600 |
Find assessor info on the county website
Neighborhood: 18976
Nearby schools
GreatSchools rating
- 6/10Barclay El SchoolGrades: K-6Distance: 0.3 mi
- 8/10Tamanend Middle SchoolGrades: 7-9Distance: 1.6 mi
- 10/10Central Bucks High School-SouthGrades: 10-12Distance: 2.8 mi
Schools provided by the listing agent
- Elementary: Barclay
- Middle: Tamanend
- High: Central Bucks High School South
- District: Central Bucks
Source: Bright MLS. This data may not be complete. We recommend contacting the local school district to confirm school assignments for this home.

Get pre-qualified for a loan
At Zillow Home Loans, we can pre-qualify you in as little as 5 minutes with no impact to your credit score.An equal housing lender. NMLS #10287.

