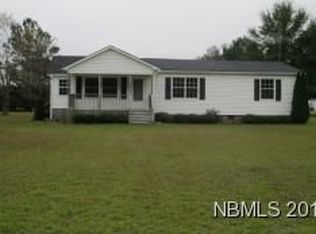A Perfect Fit- Custom built home featuring 3 B/Rs 2 full baths!Keep things cooking in your dream kitchen. Pantry and lots of cabinets.Bar and separate dining area.Large living room and a wonderful master suite. Master Bath w/garden tub. Walk-in tile shower. All B/R's have walk-in closets. Laundry room with sink. Enjoy the covered porch off front. Deck off back.28x50 garage/workshop. Home is over 2,000 sq. ft. Situated on 1.75 acres. View today!
This property is off market, which means it's not currently listed for sale or rent on Zillow. This may be different from what's available on other websites or public sources.
