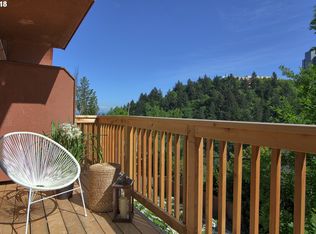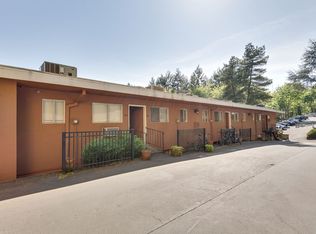A most stunning renovation of a quiet one bedroom end unit with breathtaking views of the city. Features include brand new glamorous surfaces throughout including maple hardwood flooring, quartz countertops, built in sound/speaker system and a stone fireplace. A flawless property that will please the pickiest buyers. Includes one deeded, covered parking space.
This property is off market, which means it's not currently listed for sale or rent on Zillow. This may be different from what's available on other websites or public sources.


