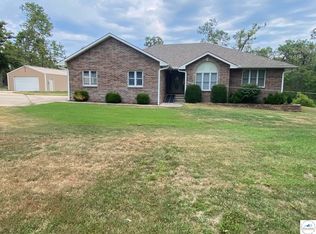Sold
Price Unknown
859 SE 1051st Rd, Deepwater, MO 64740
2beds
1,764sqft
Single Family Residence
Built in 1996
32.1 Acres Lot
$415,800 Zestimate®
$--/sqft
$1,237 Estimated rent
Home value
$415,800
Estimated sales range
Not available
$1,237/mo
Zestimate® history
Loading...
Owner options
Explore your selling options
What's special
Escape to your own private paradise with this beautifully maintained home nestled on 32 acres of scenic land, teeming with wildlife. Inside, you'll find vaulted ceilings and large windows that flood the space with natural light, creating a warm and inviting atmosphere. The kitchen is equipped with stainless steel appliances, perfect for any home chef. Outside, the insulated shed with a pellet stove offers a versatile workspace, while the RV parking area with full hookups adds extra convenience. Whether you're seeking tranquility, adventure, or a bit of both, this stunning property is a must-see!
Zillow last checked: 8 hours ago
Listing updated: August 19, 2025 at 11:50am
Listing Provided by:
Jennifer Jellum 660-232-0969,
RE/MAX Central
Bought with:
Non MLS
Non-MLS Office
Source: Heartland MLS as distributed by MLS GRID,MLS#: 2536001
Facts & features
Interior
Bedrooms & bathrooms
- Bedrooms: 2
- Bathrooms: 2
- Full bathrooms: 2
Primary bedroom
- Level: Main
- Dimensions: 15 x 13
Bedroom 1
- Level: Main
- Dimensions: 15 x 11
Primary bathroom
- Level: Main
- Dimensions: 12 x 8
Bathroom 1
- Level: Main
- Dimensions: 8 x 5
Dining room
- Level: Main
- Dimensions: 13 x 11
Kitchen
- Features: Luxury Vinyl
- Level: Main
- Dimensions: 13 x 11
Living room
- Features: All Carpet
- Level: Main
- Dimensions: 30 x 19
Heating
- Electric
Cooling
- Heat Pump
Appliances
- Included: Cooktop, Dishwasher, Disposal, Microwave, Refrigerator, Built-In Electric Oven, Stainless Steel Appliance(s)
Features
- Ceiling Fan(s), Vaulted Ceiling(s), Walk-In Closet(s)
- Flooring: Carpet, Luxury Vinyl
- Basement: Slab
- Has fireplace: No
Interior area
- Total structure area: 1,764
- Total interior livable area: 1,764 sqft
- Finished area above ground: 1,764
- Finished area below ground: 0
Property
Parking
- Total spaces: 2
- Parking features: Attached, Detached
- Attached garage spaces: 2
Features
- Patio & porch: Patio
Lot
- Size: 32.10 Acres
- Features: Acreage, Wooded
Details
- Additional structures: Shed(s)
- Parcel number: 215.022000000019.001
Construction
Type & style
- Home type: SingleFamily
- Architectural style: Traditional
- Property subtype: Single Family Residence
Materials
- Vinyl Siding
- Roof: Metal
Condition
- Year built: 1996
Utilities & green energy
- Sewer: Septic Tank
- Water: Well
Community & neighborhood
Location
- Region: Deepwater
- Subdivision: None
HOA & financial
HOA
- Has HOA: No
Other
Other facts
- Listing terms: Cash,Conventional,FHA,USDA Loan,VA Loan
- Ownership: Private
- Road surface type: Gravel
Price history
| Date | Event | Price |
|---|---|---|
| 8/13/2025 | Sold | -- |
Source: | ||
| 7/1/2025 | Contingent | $439,000$249/sqft |
Source: | ||
| 5/13/2025 | Price change | $439,000-1.1%$249/sqft |
Source: | ||
| 4/12/2025 | Price change | $444,000-1.1%$252/sqft |
Source: | ||
| 3/14/2025 | Listed for sale | $449,000+5.7%$255/sqft |
Source: | ||
Public tax history
| Year | Property taxes | Tax assessment |
|---|---|---|
| 2024 | $1,226 -0.1% | $24,620 |
| 2023 | $1,227 +15.2% | $24,620 +16.1% |
| 2022 | $1,066 +1.1% | $21,200 |
Find assessor info on the county website
Neighborhood: 64740
Nearby schools
GreatSchools rating
- NARuth Mercer Elementary SchoolGrades: PK-KDistance: 5.7 mi
- 2/10John Boise Middle SchoolGrades: 6-8Distance: 12.6 mi
- 2/10Warsaw High SchoolGrades: 9-12Distance: 12.6 mi
