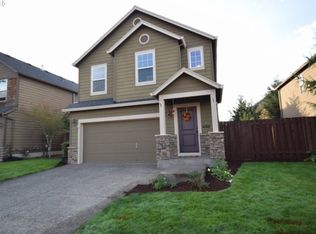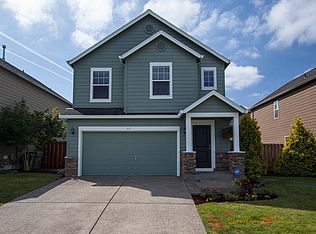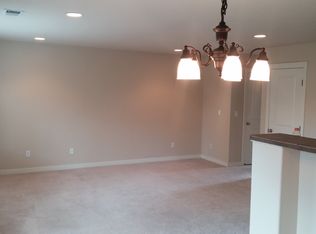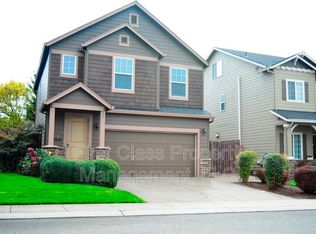Sold
$494,000
859 NW 2nd Ave, Canby, OR 97013
3beds
1,524sqft
Residential, Single Family Residence
Built in 2005
-- sqft lot
$490,100 Zestimate®
$324/sqft
$2,556 Estimated rent
Home value
$490,100
$456,000 - $524,000
$2,556/mo
Zestimate® history
Loading...
Owner options
Explore your selling options
What's special
Welcome home to this warm and inviting property in an amazing Canby neighborhood! Beautifully updated throughout with all new flooring, paint, doors and hardware, trim, lighting and high end finishes in the bathrooms and kitchen. Great space with an open floor plan that includes three bedrooms and 2 1/2 bathrooms. The new kitchen has stunning quartz countertops, pantry, a farmhouse sink plus updated appliances. The spacious primary bedroom has a walk-in closet and en-suite with double vanity, shower and soaking tub. Enjoy your own little piece of paradise in the private and fully fenced backyard with raised garden beds, pear and apple trees, blueberries and many flowering trees and shrubs. The HOA maintains the front yard landscaping allowing you more time to enjoy the two neighborhood parks or explore Canby with it's quaint shops and many restaurants!
Zillow last checked: 8 hours ago
Listing updated: September 26, 2024 at 12:18am
Listed by:
Denyce Moody 503-440-4093,
MORE Realty
Bought with:
Michelle Herrman, 200409120
Rose City Realty Group
Source: RMLS (OR),MLS#: 24099444
Facts & features
Interior
Bedrooms & bathrooms
- Bedrooms: 3
- Bathrooms: 3
- Full bathrooms: 2
- Partial bathrooms: 1
- Main level bathrooms: 1
Primary bedroom
- Features: Updated Remodeled, Ensuite, Laminate Flooring, Walkin Closet
- Level: Upper
- Area: 253
- Dimensions: 11 x 23
Bedroom 2
- Features: Closet, Laminate Flooring
- Level: Upper
- Area: 99
- Dimensions: 9 x 11
Bedroom 3
- Features: Closet, Laminate Flooring
- Level: Upper
- Area: 88
- Dimensions: 8 x 11
Primary bathroom
- Features: Double Sinks, Granite, Marble, Shower, Soaking Tub
- Level: Upper
- Area: 90
- Dimensions: 9 x 10
Dining room
- Features: Sliding Doors, Laminate Flooring
- Level: Main
- Area: 108
- Dimensions: 9 x 12
Kitchen
- Features: Dishwasher, Disposal, Eat Bar, Eating Area, Gas Appliances, Microwave, Pantry, Laminate Flooring, Quartz
- Level: Main
- Area: 132
- Width: 12
Living room
- Features: Laminate Flooring
- Level: Main
- Area: 204
- Dimensions: 12 x 17
Heating
- Forced Air
Cooling
- Central Air
Appliances
- Included: Dishwasher, Disposal, Gas Appliances, Microwave, Gas Water Heater
Features
- Granite, High Speed Internet, Marble, Quartz, Soaking Tub, Double Vanity, Shower, Closet, Eat Bar, Eat-in Kitchen, Pantry, Updated Remodeled, Walk-In Closet(s)
- Flooring: Laminate, Tile
- Doors: Sliding Doors
- Windows: Vinyl Frames
- Basement: Crawl Space
Interior area
- Total structure area: 1,524
- Total interior livable area: 1,524 sqft
Property
Parking
- Total spaces: 2
- Parking features: Driveway, On Street, Garage Door Opener, Attached
- Attached garage spaces: 2
- Has uncovered spaces: Yes
Accessibility
- Accessibility features: Garage On Main, Accessibility
Features
- Levels: Two
- Stories: 2
- Patio & porch: Patio
- Exterior features: Basketball Court, Garden, Yard
- Fencing: Fenced
- Has view: Yes
- View description: Park/Greenbelt
Lot
- Features: Level, Sprinkler, SqFt 3000 to 4999
Details
- Parcel number: 05011826
Construction
Type & style
- Home type: SingleFamily
- Architectural style: Craftsman
- Property subtype: Residential, Single Family Residence
Materials
- Cement Siding, Shake Siding
- Foundation: Concrete Perimeter
- Roof: Composition
Condition
- Updated/Remodeled
- New construction: No
- Year built: 2005
Utilities & green energy
- Gas: Gas
- Sewer: Public Sewer
- Water: Public
Community & neighborhood
Security
- Security features: Entry
Location
- Region: Canby
HOA & financial
HOA
- Has HOA: Yes
- HOA fee: $90 monthly
- Amenities included: Basketball Court, Commons, Front Yard Landscaping, Management
Other
Other facts
- Listing terms: Cash,Conventional
- Road surface type: Paved
Price history
| Date | Event | Price |
|---|---|---|
| 9/26/2024 | Sold | $494,000$324/sqft |
Source: | ||
| 9/17/2024 | Pending sale | $494,000+45.7%$324/sqft |
Source: | ||
| 7/10/2019 | Sold | $339,000+0.4%$222/sqft |
Source: | ||
| 6/1/2019 | Pending sale | $337,500$221/sqft |
Source: Real Estate Performance Group #19117223 | ||
| 5/30/2019 | Listed for sale | $337,500$221/sqft |
Source: Real Estate Performance Group #19117223 | ||
Public tax history
| Year | Property taxes | Tax assessment |
|---|---|---|
| 2024 | $4,095 +2.4% | $230,901 +3% |
| 2023 | $3,999 +6.2% | $224,176 +3% |
| 2022 | $3,767 +3.8% | $217,647 +3% |
Find assessor info on the county website
Neighborhood: 97013
Nearby schools
GreatSchools rating
- 2/10Howard Eccles Elementary SchoolGrades: K-6Distance: 0.3 mi
- 3/10Baker Prairie Middle SchoolGrades: 7-8Distance: 1.5 mi
- 7/10Canby High SchoolGrades: 9-12Distance: 0.3 mi
Schools provided by the listing agent
- Elementary: Eccles
- Middle: Baker Prairie
- High: Canby
Source: RMLS (OR). This data may not be complete. We recommend contacting the local school district to confirm school assignments for this home.
Get a cash offer in 3 minutes
Find out how much your home could sell for in as little as 3 minutes with a no-obligation cash offer.
Estimated market value
$490,100
Get a cash offer in 3 minutes
Find out how much your home could sell for in as little as 3 minutes with a no-obligation cash offer.
Estimated market value
$490,100



