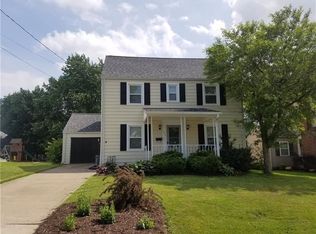Sold for $275,000
$275,000
859 Mayfield Rd, Sharpsville, PA 16150
5beds
--sqft
Single Family Residence
Built in 1941
0.29 Acres Lot
$277,700 Zestimate®
$--/sqft
$1,469 Estimated rent
Home value
$277,700
Estimated sales range
Not available
$1,469/mo
Zestimate® history
Loading...
Owner options
Explore your selling options
What's special
Beautifully done 3 story, 4 or 5 bedroom, 2 bath home in one of Sharpsville’s best neighborhoods. Walking distance to Buhl Park as well as to the schools. The pleasing landscape and covered front porch welcome you to this surprisingly spacious home. As you enter, you will notice the gleaming hardwoods throughout the house, a spacious Living Room with fireplace, chimney recently cleaned. On the other side of entry is a formal Dining Room area which leads to the updated Kitchen area with Hickory Cabinets, tile flooring and overhead lighting. From the Kitchen step out into the bonus windowed, heated Sunroom which overlooks the manicured backyard As you walk up the wooden stairway you enter the anteroom area with entries to a fully remodeled Bathroom and 3 Bedrooms including the Primary. One Bedroom currently set up as a media/entertainment room allows access to the surprisingly third complete floor with a remodeled full Bath and 2 additional Bedrooms ideal for guests or family.
Zillow last checked: 8 hours ago
Listing updated: May 15, 2023 at 09:24am
Listed by:
Jeffrey Miller 724-981-9771,
BERKSHIRE HATHAWAY THE PREFERRED REALTY
Bought with:
Alex Karam, RS354214
BERKSHIRE HATHAWAY THE PREFERRED REALTY
Source: WPMLS,MLS#: 1560661 Originating MLS: West Penn Multi-List
Originating MLS: West Penn Multi-List
Facts & features
Interior
Bedrooms & bathrooms
- Bedrooms: 5
- Bathrooms: 2
- Full bathrooms: 2
Primary bedroom
- Level: Upper
- Dimensions: 11x16
Bedroom 2
- Level: Upper
- Dimensions: 11x12
Bedroom 3
- Level: Upper
- Dimensions: 8x9
Bedroom 4
- Level: Upper
- Dimensions: 11x15
Bedroom 5
- Level: Upper
- Dimensions: 11x15
Den
- Level: Main
- Dimensions: 9x17
Dining room
- Level: Main
- Dimensions: 11x12
Kitchen
- Level: Main
- Dimensions: 10x15
Laundry
- Level: Basement
Living room
- Level: Main
- Dimensions: 11x22
Heating
- Forced Air, Gas
Appliances
- Included: Some Electric Appliances, Dishwasher, Disposal, Microwave, Stove
Features
- Flooring: Hardwood, Tile, Carpet
- Basement: Full,Walk-Up Access
- Number of fireplaces: 1
- Fireplace features: Gas
Property
Parking
- Total spaces: 1
- Parking features: Attached, Garage
- Has attached garage: Yes
Features
- Levels: Three Or More
- Stories: 3
- Pool features: None
Lot
- Size: 0.29 Acres
- Dimensions: 55 x 150
Details
- Parcel number: 72847021
Construction
Type & style
- Home type: SingleFamily
- Architectural style: Three Story
- Property subtype: Single Family Residence
Materials
- Vinyl Siding
- Roof: Asphalt
Condition
- Resale
- Year built: 1941
Utilities & green energy
- Sewer: Public Sewer
- Water: Public
Community & neighborhood
Community
- Community features: Public Transportation
Location
- Region: Sharpsville
Price history
| Date | Event | Price |
|---|---|---|
| 12/11/2025 | Sold | $275,000+13.4% |
Source: Public Record Report a problem | ||
| 5/12/2023 | Sold | $242,500-2.6% |
Source: | ||
| 5/11/2023 | Pending sale | $249,000 |
Source: BHHS broker feed #1560661 Report a problem | ||
| 3/15/2023 | Contingent | $249,000 |
Source: | ||
| 6/20/2022 | Listed for sale | $249,000+100.8% |
Source: | ||
Public tax history
| Year | Property taxes | Tax assessment |
|---|---|---|
| 2024 | $2,667 +1.8% | $19,350 |
| 2023 | $2,618 +2.7% | $19,350 |
| 2022 | $2,551 +0.8% | $19,350 |
Find assessor info on the county website
Neighborhood: 16150
Nearby schools
GreatSchools rating
- 5/10Sharpsville Area El SchoolGrades: K-5Distance: 0.3 mi
- 6/10Sharpsville Area Middle SchoolGrades: 6-8Distance: 0.3 mi
- 5/10Sharpsville Area Senior High SchoolGrades: 9-12Distance: 0.4 mi
Schools provided by the listing agent
- District: Sharpsville
Source: WPMLS. This data may not be complete. We recommend contacting the local school district to confirm school assignments for this home.

Get pre-qualified for a loan
At Zillow Home Loans, we can pre-qualify you in as little as 5 minutes with no impact to your credit score.An equal housing lender. NMLS #10287.
