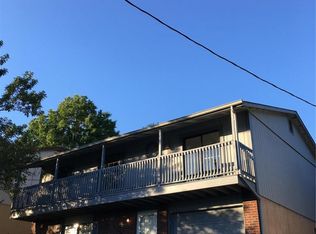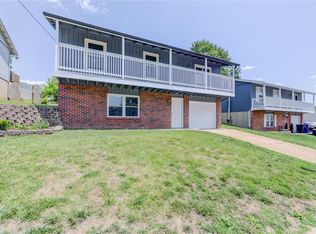Closed
Listing Provided by:
Doug D Gunder 573-631-4970,
Nash Realty, Inc.,
Cary L Combs 573-760-7007,
Nash Realty, Inc.
Bought with: Elevate Realty, LLC
Price Unknown
859 Matthews Dr, Fenton, MO 63026
3beds
1,766sqft
Single Family Residence
Built in 1985
5,227.2 Square Feet Lot
$221,000 Zestimate®
$--/sqft
$1,820 Estimated rent
Home value
$221,000
$201,000 - $243,000
$1,820/mo
Zestimate® history
Loading...
Owner options
Explore your selling options
What's special
Are you searching for a home with a view of the woods? Here’s your chance. The raised ranch entryway leads you to a living room and dining room & kitchen combination that looks out to your deck and backyard. This 3-bed, 2-bath house offers a warm and inviting atmosphere with its open floor plan. Downstairs you will find a family room & laundry area. Plenty of space in the oversized one car garage. Situated near all the conveniences you need, highways, restaurants and minutes to Gravois Bluffs.
Zillow last checked: 8 hours ago
Listing updated: September 13, 2025 at 08:58am
Listing Provided by:
Doug D Gunder 573-631-4970,
Nash Realty, Inc.,
Cary L Combs 573-760-7007,
Nash Realty, Inc.
Bought with:
Michael T Seeker, 2025009575
Elevate Realty, LLC
Source: MARIS,MLS#: 25044447 Originating MLS: Mineral Area Board of REALTORS
Originating MLS: Mineral Area Board of REALTORS
Facts & features
Interior
Bedrooms & bathrooms
- Bedrooms: 3
- Bathrooms: 2
- Full bathrooms: 2
- Main level bathrooms: 1
- Main level bedrooms: 3
Bedroom
- Features: Floor Covering: Laminate, Wall Covering: None
- Level: Upper
- Area: 156
- Dimensions: 13x12
Bedroom
- Features: Floor Covering: Laminate, Wall Covering: None
- Level: Upper
- Area: 130
- Dimensions: 13x10
Bedroom
- Features: Floor Covering: Laminate, Wall Covering: None
- Level: Upper
- Area: 90
- Dimensions: 10x9
Primary bathroom
- Features: Floor Covering: Laminate, Wall Covering: None
- Level: Upper
- Area: 60
- Dimensions: 12x5
Bathroom
- Features: Floor Covering: Laminate, Wall Covering: None
- Level: Main
- Area: 56
- Dimensions: 8x7
Breakfast room
- Features: Floor Covering: Laminate, Wall Covering: None
- Level: Upper
- Area: 96
- Dimensions: 12x8
Den
- Features: Floor Covering: Vinyl, Wall Covering: None
- Level: Main
- Area: 143
- Dimensions: 13x11
Family room
- Features: Floor Covering: Laminate, Wall Covering: None
- Level: Main
- Area: 260
- Dimensions: 20x13
Kitchen
- Features: Floor Covering: Laminate, Wall Covering: Some
- Level: Upper
- Area: 108
- Dimensions: 12x9
Living room
- Features: Floor Covering: Laminate, Wall Covering: Some
- Level: Upper
- Area: 225
- Dimensions: 15x15
Heating
- Forced Air, Electric
Cooling
- Central Air, Electric
Appliances
- Included: Dishwasher, Electric Range, Electric Oven, Stainless Steel Appliance(s), Electric Water Heater
- Laundry: In Basement
Features
- Doors: Sliding Doors
- Windows: Window Treatments
- Has basement: Yes
- Has fireplace: No
- Fireplace features: None
Interior area
- Total structure area: 1,766
- Total interior livable area: 1,766 sqft
- Finished area above ground: 1,766
- Finished area below ground: 0
Property
Parking
- Total spaces: 1
- Parking features: Attached, Garage
- Attached garage spaces: 1
Features
- Levels: Two
- Pool features: None
- Fencing: Back Yard
Lot
- Size: 5,227 sqft
- Features: Cul-De-Sac, Gentle Sloping
Details
- Parcel number: 022.004.01001023
- Special conditions: Standard
Construction
Type & style
- Home type: SingleFamily
- Architectural style: Traditional,Other
- Property subtype: Single Family Residence
Materials
- Brick Veneer, Stone Veneer, Vinyl Siding
- Foundation: Concrete Perimeter
- Roof: Asbestos Shingle
Condition
- Year built: 1985
Utilities & green energy
- Electric: 220 Volts
- Sewer: Public Sewer
- Water: Community, Public
- Utilities for property: Electricity Available, Sewer Connected, Water Connected
Community & neighborhood
Location
- Region: Fenton
- Subdivision: Shepherd Hills 02
HOA & financial
HOA
- Has HOA: No
- Services included: Other
Other
Other facts
- Listing terms: Cash,Conventional,FHA,USDA Loan,VA Loan
- Road surface type: Concrete
Price history
| Date | Event | Price |
|---|---|---|
| 9/10/2025 | Sold | -- |
Source: | ||
| 8/21/2025 | Contingent | $229,999$130/sqft |
Source: | ||
| 6/26/2025 | Listed for sale | $229,999$130/sqft |
Source: | ||
| 6/26/2025 | Listing removed | $229,999$130/sqft |
Source: | ||
| 6/21/2025 | Listed for sale | $229,999-4%$130/sqft |
Source: | ||
Public tax history
| Year | Property taxes | Tax assessment |
|---|---|---|
| 2024 | $1,357 +0.2% | $18,400 |
| 2023 | $1,355 -0.1% | $18,400 |
| 2022 | $1,356 -2.7% | $18,400 |
Find assessor info on the county website
Neighborhood: 63026
Nearby schools
GreatSchools rating
- 7/10Murphy Elementary SchoolGrades: K-5Distance: 1.8 mi
- 5/10Wood Ridge Middle SchoolGrades: 6-8Distance: 3 mi
- 6/10Northwest High SchoolGrades: 9-12Distance: 12.4 mi
Schools provided by the listing agent
- Elementary: Murphy Elem.
- Middle: Northwest Valley School
- High: Northwest High
Source: MARIS. This data may not be complete. We recommend contacting the local school district to confirm school assignments for this home.
Get a cash offer in 3 minutes
Find out how much your home could sell for in as little as 3 minutes with a no-obligation cash offer.
Estimated market value
$221,000
Get a cash offer in 3 minutes
Find out how much your home could sell for in as little as 3 minutes with a no-obligation cash offer.
Estimated market value
$221,000

