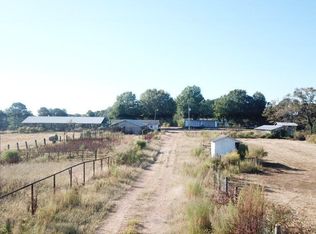Closed
Price Unknown
859 Lyles Rd, Senatobia, MS 38668
4beds
2,605sqft
Residential, Single Family Residence
Built in 2023
1.51 Acres Lot
$420,000 Zestimate®
$--/sqft
$2,650 Estimated rent
Home value
$420,000
$399,000 - $441,000
$2,650/mo
Zestimate® history
Loading...
Owner options
Explore your selling options
What's special
New Construction on acreage. 4 bedrooms, 3 full bathrooms, oversized 2 car garage on 1.51 acres. Fireplace and built-ins in Great Room. All bedrooms have walk-in closets and all bathrooms have tile shower surrounds. LVP flooring and smooth ceilings throughout with wood treads on stairs. Cedar accent beam, brick wall accents and large walk-in pantry in kitchen. Covered back porch with wood stained ceiling. Cedar beams on front and back porches. Schedule your showing today. Room sizes approximate. Buyer to verify schools.
Zillow last checked: 8 hours ago
Listing updated: October 07, 2024 at 07:33pm
Listed by:
Mike Anderson 901-570-0603,
Keller Williams Realty (BOF)
Bought with:
Non MLS Member
Source: MLS United,MLS#: 4036578
Facts & features
Interior
Bedrooms & bathrooms
- Bedrooms: 4
- Bathrooms: 3
- Full bathrooms: 3
Primary bedroom
- Description: 15x13 Lvp Ceiling Fan Tray Ceiling
- Level: Main
Bedroom
- Description: 13x11 Lvp Ceiling Fan
- Level: Main
Bedroom
- Description: 13x11 Lvp Ceiling Fan
- Level: Main
Bedroom
- Description: 16x13 Lvp Ceiling Fan
- Level: Upper
Dining room
- Description: 12x11 Lvp Recessed Lighting
- Level: Main
Great room
- Description: 17x18 Lvp Fireplace Brick Accents Built-Ins
- Level: Main
Kitchen
- Description: 18x10 Lvp Cedar Beam Brick Accents Granite C-Tops
- Level: Main
Other
- Description: Garage 22x25
- Level: Main
Heating
- Central, Electric
Cooling
- Ceiling Fan(s), Central Air, Electric
Appliances
- Included: Dishwasher, Free-Standing Range, Microwave, Tankless Water Heater
- Laundry: Laundry Room, Sink
Features
- Built-in Features, Ceiling Fan(s), Granite Counters, Open Floorplan, Pantry, Primary Downstairs, Recessed Lighting, Tray Ceiling(s), Walk-In Closet(s)
- Flooring: Tile, Vinyl
- Has fireplace: Yes
- Fireplace features: Great Room, Propane
Interior area
- Total structure area: 2,605
- Total interior livable area: 2,605 sqft
Property
Parking
- Total spaces: 2
- Parking features: Attached, Garage Faces Side
- Attached garage spaces: 2
Features
- Levels: One and One Half
- Stories: 1
- Patio & porch: Front Porch, Rear Porch
- Exterior features: None
Lot
- Size: 1.51 Acres
- Features: Wooded
Details
- Parcel number: Unassigned
Construction
Type & style
- Home type: SingleFamily
- Architectural style: Traditional
- Property subtype: Residential, Single Family Residence
Materials
- Brick, Siding
- Foundation: Slab
- Roof: Architectural Shingles
Condition
- New construction: Yes
- Year built: 2023
Utilities & green energy
- Sewer: Waste Treatment Plant
- Water: Well
- Utilities for property: Electricity Connected
Community & neighborhood
Location
- Region: Senatobia
- Subdivision: Metes And Bounds
Price history
| Date | Event | Price |
|---|---|---|
| 6/2/2023 | Sold | -- |
Source: MLS United #4036578 Report a problem | ||
| 5/3/2023 | Pending sale | $399,500$153/sqft |
Source: MLS United #4036578 Report a problem | ||
| 4/23/2023 | Price change | $399,500-4.2%$153/sqft |
Source: MLS United #4036578 Report a problem | ||
| 1/7/2023 | Listed for sale | $416,800$160/sqft |
Source: MLS United #4036578 Report a problem | ||
Public tax history
Tax history is unavailable.
Neighborhood: 38668
Nearby schools
GreatSchools rating
- 4/10East Tate Elementary SchoolGrades: K-6Distance: 3.1 mi
- 2/10Independence High SchoolGrades: 7-12Distance: 4.1 mi
Schools provided by the listing agent
- Elementary: Tate
- Middle: Tate County
- High: Tate
Source: MLS United. This data may not be complete. We recommend contacting the local school district to confirm school assignments for this home.
Sell with ease on Zillow
Get a Zillow Showcase℠ listing at no additional cost and you could sell for —faster.
$420,000
2% more+$8,400
With Zillow Showcase(estimated)$428,400
