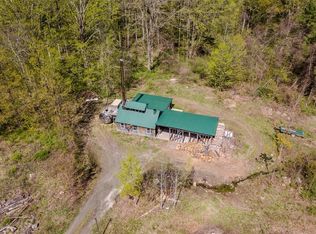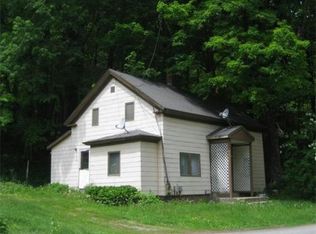Own a piece of history. Before the civil war and up to 1986, this was the home of two well-known area Blacksmiths who operated the Blacksmith Shop first on the lower portion of the property until a fire destroyed it in 1920. The Blacksmith Shop was rebuilt across the road and later served as an Auto Service Station and the local Gas Station from 1935 until 1960. Set right in the heart of Leyden with beautiful views to the east and south. Farmland, lovely pasture, and rolling hills wrap right around this sweet home full of natural sunlight and a comfortable floorplan. Wood floors, natural woodwork, built-ins, and lots of closet space. Typical of a house of this period, there are high ceilings on the first floor and lower 6'6'' ceilings on the second floor - good for heating. The post & beam construction is eminently visible in the attached garage and the large space directly below it that opens to the yard at the basement level. Just 9 miles to Greenfield and 20 minutes to Brattleboro.
This property is off market, which means it's not currently listed for sale or rent on Zillow. This may be different from what's available on other websites or public sources.

