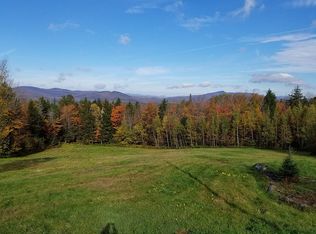Adorable single family home with a good sized mudroom and 3 bedrooms. Most of the house has been redone.The current owners have done alot of improvements to this sweet home. All new windows and doors. The bathroom is freshly done over. Huge garage/workshop with its own electric and heat. Large room above the garage would make a great bonus room. Owner has several lovely perennial gardens that surround the home nicely with color. The home has a spacious deck for outdoor entertaining. Open sunny location with some long range winter views. Easy ride to Mount Snow and Harriman Lake for recreation. Closing date is subject to owner finding suitable housing.
This property is off market, which means it's not currently listed for sale or rent on Zillow. This may be different from what's available on other websites or public sources.

