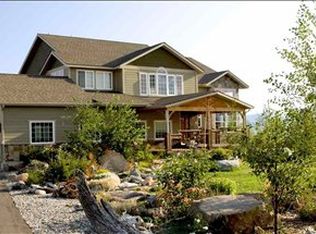Sold on 02/14/24
Price Unknown
859 Fort Ellis Rd, Bozeman, MT 59715
6beds
4,973sqft
Single Family Residence
Built in 2003
1.39 Acres Lot
$2,192,100 Zestimate®
$--/sqft
$6,590 Estimated rent
Home value
$2,192,100
$2.02M - $2.41M
$6,590/mo
Zestimate® history
Loading...
Owner options
Explore your selling options
What's special
Come home to this timeless property – a custom luxury retreat located just minutes from downtown Bozeman. Privacy and expansive mountain views abound - sold almost 100% turnkey/furnished! Built by Constructive Solutions and beautifully situated on a 1.3+ acre lot, the functional floorplan features open-concept living spaces, restful bedrooms and plentiful outdoor living areas. Exceptional finishes and features include exterior rockwork, reclaimed style timbers, wood doors and cabinetry with gunmetal details, wood trim, newer boiler, in-floor radiant heat and artisan tile details. Main level features a vaulted, timber framed great room with exposed beams, T&G ceilings, concrete and cherry wood flooring. Views towards the Bridgers, Mt Ellis, Frog Rock and the Hyalite are protected by State of Montana and MSU lands on two sides. Wood burning fireplace in the living room keeps things cozy in winter. Plentiful outside access allows for easy inside/outside living in summer. The chef’s kitchen features an island standing bar, a prep sink/wet bar area, concrete counters and a large walk-through pantry. Primary suite on main with wood barrel ceiling, ductless A/C, gas fireplace, cherry flooring, walk-in closet and primary bath with tile shower, soaking tub and twin sinks. Two more spacious bedrooms on main share a hall full bath. Double laundry and mud room on main. Private outdoor spa hot tub with powered lift cover. Daylight lower level features a walk-out to the backyard and full light windows. Lower level features two more roomy bedrooms, game room with pool table and wet bar, spacious family room/2nd living room, interior office/storage area and ¾ bath. Upstairs bonus room suite features a private living room, office/bedroom area and ¾ bath. Extra deep 2 car attached garage with 8’ doors, freezer, task space and storage. Heated gym/studio/shop off garage. Outdoor patios, decks and porches surround the home - perfect venues for morning coffee, evening sunsets and nighttime stargazing. Greenhouse and playset convey. Underground irrigation, lush sod, mature trees and gardens/plantings. Underground invisible dog fence. 5 mins Bozeman Health hospital, historic downtown Bozeman shopping, dining and amenities. Under 5 mins to hiking, running, biking and Nordic skiing trails. 25 mins to Bridger Bowl and Story Mill Park. 20 mins to Bridger Bowl. 30 mins to blue ribbon fly-fishing. 1 hour to Big Sky. Don’t miss the 360 VR Matterport Tour!
Zillow last checked: 8 hours ago
Listing updated: February 29, 2024 at 12:28pm
Listed by:
Marcie Hahn-Knoff 406-599-3530,
Knoff Group Real Estate
Bought with:
Tyler Garrison, BRO-52771
ERA Landmark Real Estate
Source: Big Sky Country MLS,MLS#: 387974Originating MLS: Big Sky Country MLS
Facts & features
Interior
Bedrooms & bathrooms
- Bedrooms: 6
- Bathrooms: 5
- Full bathrooms: 2
- 3/4 bathrooms: 2
- 1/2 bathrooms: 1
Heating
- Radiant Floor
Cooling
- Wall/Window Unit(s)
Appliances
- Included: Dryer, Dishwasher, Freezer, Disposal, Microwave, Range, Refrigerator, Water Softener, Wine Cooler, Washer, Some Gas Appliances, Stove
Features
- Fireplace, Vaulted Ceiling(s), Walk-In Closet(s), Window Treatments, Main Level Primary
- Flooring: Engineered Hardwood, Hardwood, Other, Partially Carpeted
- Windows: Window Coverings
- Basement: Bathroom,Bedroom,Daylight,Egress Windows,Rec/Family Area,Walk-Out Access
- Has fireplace: Yes
- Fireplace features: Gas, Wood Burning
Interior area
- Total structure area: 4,973
- Total interior livable area: 4,973 sqft
- Finished area above ground: 3,490
Property
Parking
- Total spaces: 2
- Parking features: Attached, Garage, Garage Door Opener
- Attached garage spaces: 2
- Has uncovered spaces: Yes
Features
- Levels: Two
- Stories: 2
- Patio & porch: Balcony, Covered, Deck, Patio, Porch
- Exterior features: Blacktop Driveway, Garden, Sprinkler/Irrigation, Landscaping, Play Structure
- Fencing: Invisible
- Has view: Yes
- View description: Meadow, Mountain(s), Rural, Southern Exposure, Valley
- Waterfront features: None
Lot
- Size: 1.39 Acres
- Features: Lawn, Landscaped, Sprinklers In Ground
Details
- Additional structures: Greenhouse
- Parcel number: RGH43639
- Zoning description: RS - Residential Suburban
- Special conditions: Standard
Construction
Type & style
- Home type: SingleFamily
- Architectural style: Custom,Ranch
- Property subtype: Single Family Residence
Materials
- Wood Siding
- Roof: Asphalt
Condition
- New construction: No
- Year built: 2003
Details
- Builder name: Constructive Solutions, Inc
Utilities & green energy
- Sewer: Septic Tank
- Water: Well
- Utilities for property: Electricity Available, Natural Gas Available, Septic Available
Community & neighborhood
Location
- Region: Bozeman
- Subdivision: Mount Ellis Meadows
HOA & financial
HOA
- Has HOA: Yes
- HOA fee: $500 annually
- Services included: Snow Removal
Other
Other facts
- Listing terms: Cash,3rd Party Financing
- Ownership: Full
- Road surface type: Paved
Price history
| Date | Event | Price |
|---|---|---|
| 2/14/2024 | Sold | -- |
Source: Big Sky Country MLS #387974 Report a problem | ||
| 1/19/2024 | Contingent | $2,200,000$442/sqft |
Source: Big Sky Country MLS #387974 Report a problem | ||
| 11/6/2023 | Listed for sale | $2,200,000+76%$442/sqft |
Source: Big Sky Country MLS #387974 Report a problem | ||
| 1/25/2018 | Sold | -- |
Source: Big Sky Country MLS #305657 Report a problem | ||
| 1/17/2018 | Pending sale | $1,250,000$251/sqft |
Source: PureWest Christie's - Bozeman #305657 Report a problem | ||
Public tax history
| Year | Property taxes | Tax assessment |
|---|---|---|
| 2024 | $12,198 +7.2% | $2,302,700 |
| 2023 | $11,377 +38.7% | $2,302,700 +67.1% |
| 2022 | $8,200 +0.7% | $1,378,300 |
Find assessor info on the county website
Neighborhood: 59715
Nearby schools
GreatSchools rating
- 8/10Longfellow SchoolGrades: PK-5Distance: 2.9 mi
- 8/10Sacajawea Middle SchoolGrades: 6-8Distance: 3.4 mi
- 8/10Bozeman High SchoolGrades: 9-12Distance: 3.9 mi
