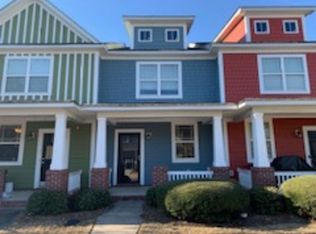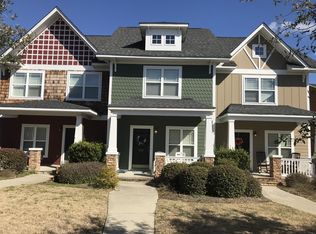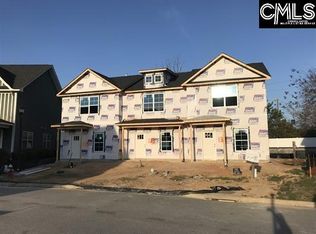Sold for $202,000 on 07/28/23
$202,000
859 Forest Park Rd, Columbia, SC 29209
2beds
2baths
1,296sqft
Townhouse
Built in 2012
1,485 Square Feet Lot
$209,500 Zestimate®
$156/sqft
$2,178 Estimated rent
Home value
$209,500
$199,000 - $220,000
$2,178/mo
Zestimate® history
Loading...
Owner options
Explore your selling options
What's special
The captivating plan offers an open concept that leads into a beautiful kitchen with granite counter tops, an upgraded stainless appliance package. Upstairs the Owner's Suite is roomy and comfortable with dual sinks and granite counter tops in the Private Bath. The 2nd bedroom has a Private Bath and can be used as a 2nd Master. The neighborhood amenities include Front and Side yard maintenance, pool, clubhouse, media room, dog park and sidewalks. Pets are negotiable (Restrictions apply - Non refundable Pet fee $250.00 & monthly Pet Rent $25.00). Utilities are not included in monthly rent. Every tenant 18 and over must pay the $50 application fee. Security deposit is One Month's rent. Appliances included are the ones present during time of viewing.
Facts & features
Interior
Bedrooms & bathrooms
- Bedrooms: 2
- Bathrooms: 2.5
Heating
- Forced air
Cooling
- Central
Appliances
- Included: Dishwasher, Dryer, Garbage disposal, Microwave, Range / Oven, Refrigerator, Washer
- Laundry: In Unit
Features
- Flooring: Tile, Hardwood
- Has fireplace: Yes
Interior area
- Total interior livable area: 1,296 sqft
Property
Parking
- Total spaces: 2
Features
- Exterior features: Cement / Concrete
Lot
- Size: 1,485 sqft
Details
- Parcel number: 164050806
Construction
Type & style
- Home type: Townhouse
Materials
- Roof: Composition
Condition
- Year built: 2012
Community & neighborhood
Location
- Region: Columbia
HOA & financial
HOA
- Has HOA: Yes
- HOA fee: $130 monthly
Other
Other facts
- Appliances \ Appliances \ Dishwasher
- Appliances \ Appliances \ Disposal
- Appliances \ Appliances \ Dryer
- Appliances \ Appliances \ Microwave-Above Stove
- Appliances \ Appliances \ Oven
- Appliances \ Appliances \ Range
- Appliances \ Appliances \ Refrigerator
- Appliances \ Appliances \ Washer
- ArchitecturalStyle \ Traditional
- Balcony
- Bathrooms \ MainLevelBathrooms \ 1
- Bedrooms \ RoomBedroom2Level \ Second
- Bedrooms \ RoomMasterBedroomLevel \ Second
- Cats Allowed
- Community Features \ CommunityFeatures \ Pool
- CommunityFeatures \ Pool
- ConstructionMaterials \ Fiber Cement-Hardy Plank
- CoolingYN \ true
- Dogs Allowed
- Driveway and Sidewalk \ RoadSurfaceType \ Paved
- Elementary School: Meadowfield
- Exterior Type: Cement/Concrete
- Heating and Cooling \ Cooling \ Central Air
- Heating and Cooling \ CoolingYN \ true
- Heating and Cooling \ Heating \ Central
- Heating and Cooling \ Heating \ Fireplace(s)
- Heating and Cooling \ HeatingYN \ true
- Heating system: Forced Air
- HeatingYN \ true
- High School: Dreher
- InteriorFeatures \ Living Room
- Kitchen \ RoomKitchenLevel \ Main
- Laundry: In Unit
- LaundryFeatures \ Electric
- LaundryFeatures \ Heated Space
- LeaseConsideredYN \ true
- LeaseTerm \ 12 Months
- MLS Listing ID: 496558
- MLS Name: Consolidated MLS ZDDP (Consolidated MLS ZDDP)
- MainLevelBathrooms \ 1
- Middle School: Hand
- MlsStatus \ Active
- Other Building Features \ PetsAllowed \ Yes
- Other Interior Features \ FireplaceFeatures \ Gas Log-Natural
- Other Interior Features \ FireplaceYN \ true
- Other Interior Features \ FireplacesTotal \ 1
- Other Interior Features \ Flooring \ Carpet
- Other Interior Features \ Flooring \ Floors Hardwood
- Other Interior Features \ Flooring \ Hardwood
- Other Interior Features \ Flooring \ Tile
- Other Interior Features \ InteriorFeatures \ Ceiling Fan(s)
- Other Interior Features \ InteriorFeatures \ Floors - Carpet
- Other Interior Features \ InteriorFeatures \ Living Room
- Other Interior Features \ LaundryFeatures \ Electric
- Other Interior Features \ LaundryFeatures \ Heated Space
- Other Rooms \ RoomLivingRoomLevel \ Main
- Other \ TenantPays \ Cable
- Other \ TenantPays \ Cooling
- Other \ TenantPays \ Electric
- Other \ TenantPays \ Gas
- Other \ TenantPays \ Heating
- Other \ TenantPays \ Pest Control
- Other \ TenantPays \ Security
- Other \ TenantPays \ Sewer
- Other \ TenantPays \ Water
- OwnerPays \ Lawn
- OwnerPays \ Trash
- Parking \ ParkingFeatures \ No Garage
- ParkingFeatures \ No Garage
- Patio \ PatioAndPorchFeatures \ Front Porch
- PetsAllowed \ Yes
- RoadSurfaceType \ Paved
- RoomBedroom2Level \ Second
- RoomKitchenLevel \ Main
- RoomLivingRoomLevel \ Main
- RoomMasterBedroomLevel \ Second
- School District: Richland One
- Sewer \ Public Sewer
- TenantPays \ Cooling
- TenantPays \ Electric
- TenantPays \ Gas
- TenantPays \ Heating
- TenantPays \ Pest Control
- TenantPays \ Security
- TenantPays \ Sewer
- TenantPays \ Water
- Type and Style \ ArchitecturalStyle \ Traditional
- Utilities \ Sewer \ Public Sewer
- Utilities \ Utilities \ Cable Available
- Utilities \ WaterSource \ Public
- WaterSource \ Public
Price history
| Date | Event | Price |
|---|---|---|
| 7/28/2023 | Sold | $202,000-1.5%$156/sqft |
Source: Public Record Report a problem | ||
| 6/28/2023 | Pending sale | $205,000$158/sqft |
Source: | ||
| 6/26/2023 | Listed for sale | $205,000+46.5%$158/sqft |
Source: | ||
| 7/1/2020 | Listing removed | $1,300$1/sqft |
Source: Daniels Team Real Estate LLC #496558 Report a problem | ||
| 6/19/2020 | Price change | $1,300-3.7%$1/sqft |
Source: Daniels Team Real Estate LLC #496558 Report a problem | ||
Public tax history
| Year | Property taxes | Tax assessment |
|---|---|---|
| 2022 | $843 -3.2% | $4,650 |
| 2021 | $871 -5.2% | $4,650 |
| 2020 | $919 -0.7% | $4,650 |
Find assessor info on the county website
Neighborhood: 29209
Nearby schools
GreatSchools rating
- 3/10Meadowfield Elementary SchoolGrades: PK-5Distance: 0.6 mi
- 5/10Hand Middle SchoolGrades: 6-8Distance: 3.7 mi
- 7/10Dreher High SchoolGrades: 9-12Distance: 3.3 mi
Schools provided by the listing agent
- Elementary: Meadowfield
- High: Dreher
Source: The MLS. This data may not be complete. We recommend contacting the local school district to confirm school assignments for this home.
Get a cash offer in 3 minutes
Find out how much your home could sell for in as little as 3 minutes with a no-obligation cash offer.
Estimated market value
$209,500
Get a cash offer in 3 minutes
Find out how much your home could sell for in as little as 3 minutes with a no-obligation cash offer.
Estimated market value
$209,500


