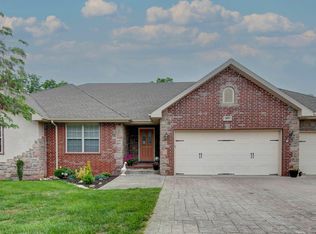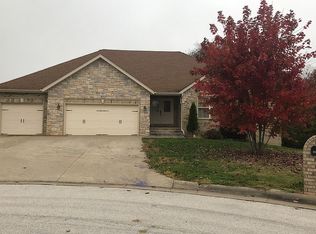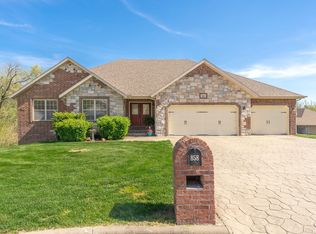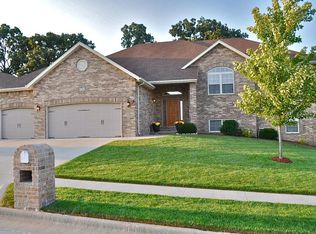Step into warmth in this well-appointed, open concept home! From the beautiful wood-floored entryway to the enormous gourmet kitchen with granite, nothing in this home disappoints. The warm, neutral paint throughout evokes a feeling of coziness, while the openness of the floorplan makes it perfect for family gatherings. The basement also has a bar area, plenty of room for game tables, and even boasts its own theater area, perfect for family movie nights! You can also relax outdoors and enjoy watching deer and turkey as your sip morning coffee, as the home sits at the end of a cul-de-sac with woods beyond the backyard.
This property is off market, which means it's not currently listed for sale or rent on Zillow. This may be different from what's available on other websites or public sources.




