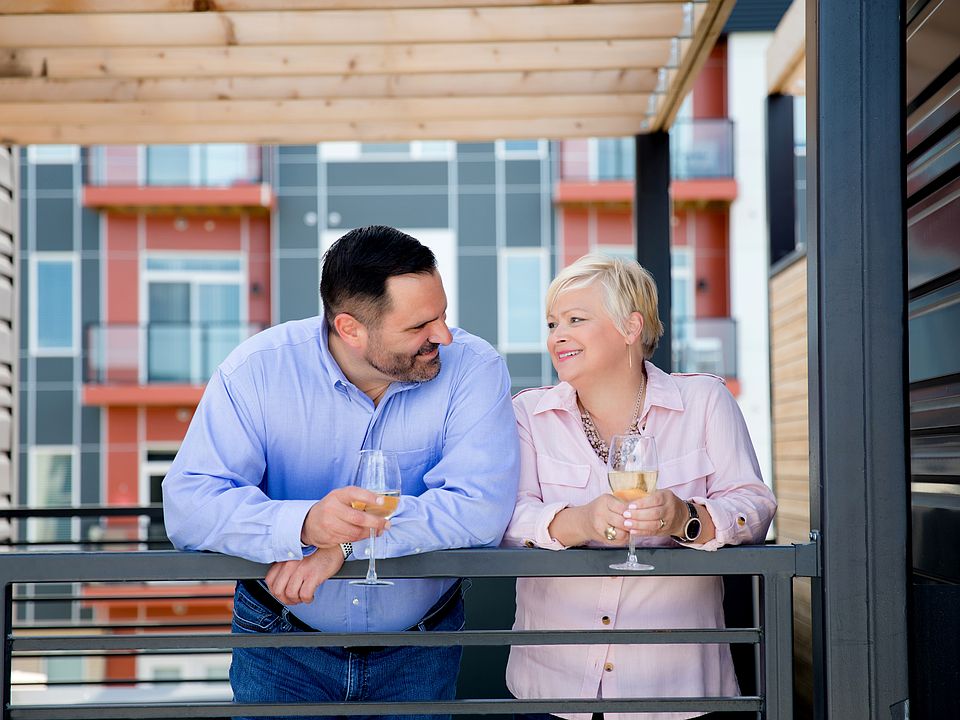Step into a designer’s dream home at 859 E. 2nd Street, Des Moines—where modern elegance meets urban convenience. Located in the sought-after Banks community, this townhome offers breathtaking downtown views and effortless access to Historic East Village, the Des Moines Riverwalk, and vibrant nightlife. Inside, the Capri plan is a style masterpiece, featuring gold accents, quartz countertops, a stunning kitchen backsplash, and Matte White GE Café appliances. The spacious open living area is perfect for entertaining, while the third-floor bonus space boasts a drink station and rooftop patio—your ultimate retreat for hosting or unwinding. Take advantage of the tax abatement and receive $1,750 toward closing costs with our preferred lender! Not valid with any other offer and subject to change without notice. Don’t miss out—schedule your showing today!
New construction
$732,500
859 E 2nd St, Des Moines, IA 50309
3beds
2,490sqft
Townhouse, Condominium
Built in 2021
-- sqft lot
$-- Zestimate®
$294/sqft
$240/mo HOA
What's special
Third-floor bonus spaceDowntown viewsQuartz countertopsRooftop patioStunning kitchen backsplash
- 15 days
- on Zillow |
- 52 |
- 1 |
Zillow last checked: 7 hours ago
Listing updated: April 18, 2025 at 09:11am
Listed by:
Rob Burditt (515)468-3073,
Hubbell Homes of Iowa, LLC
Source: DMMLS,MLS#: 714866 Originating MLS: Des Moines Area Association of REALTORS
Originating MLS: Des Moines Area Association of REALTORS
Travel times
Schedule tour
Select your preferred tour type — either in-person or real-time video tour — then discuss available options with the builder representative you're connected with.
Select a date
Facts & features
Interior
Bedrooms & bathrooms
- Bedrooms: 3
- Bathrooms: 3
- Full bathrooms: 1
- 3/4 bathrooms: 1
- 1/2 bathrooms: 1
Heating
- Forced Air, Gas
Cooling
- Central Air
Appliances
- Included: Dishwasher, Microwave, Stove
Features
- Dining Area
- Flooring: Carpet
- Number of fireplaces: 1
- Fireplace features: Electric
Interior area
- Total structure area: 2,490
- Total interior livable area: 2,490 sqft
Property
Parking
- Total spaces: 2
- Parking features: Attached, Garage, Two Car Garage
- Attached garage spaces: 2
Features
- Levels: Three Or More
- Stories: 3
- Patio & porch: Open, Patio
- Exterior features: Patio
Lot
- Size: 1,524 sqft
Details
- Parcel number: 04000245100001
- Zoning: PUD
Construction
Type & style
- Home type: Condo
- Architectural style: Modern,Three Story
- Property subtype: Townhouse, Condominium
Materials
- Foundation: Poured, Slab
- Roof: Rubber
Condition
- New Construction
- New construction: Yes
- Year built: 2021
Details
- Builder name: Hubbell Homes, Lc
Utilities & green energy
- Sewer: Public Sewer
- Water: Public
Community & HOA
Community
- Subdivision: The Banks
HOA
- Has HOA: Yes
- Services included: Maintenance Grounds, Maintenance Structure, Snow Removal
- HOA fee: $240 monthly
- HOA name: Bridge District Townhomes
- Second HOA name: Hrcam
- Second HOA phone: 515-280-2014
Location
- Region: Des Moines
Financial & listing details
- Price per square foot: $294/sqft
- Tax assessed value: $714,600
- Annual tax amount: $1,143
- Date on market: 4/15/2025
- Listing terms: Cash,Conventional,FHA,VA Loan
- Road surface type: Concrete
About the community
Whenever you'd like to branch out into the downtown streets of Des Moines, a quick walk over the Iowa Women of Achievement Bridge is just steps away from your new home at The Banks. Just across the river, you'll find a number of entertainment options to look into. The Wells Fargo Arena boasts a variety of incredible performances throughout the year, and the Lauridsen Skatepark is always worth a visit. Whatever elements you've imagined your dream home will one day have—rest assured you will easily find what you've been looking for throughout our 4 floor plan options at The Banks.
Source: Hubbell Homes

