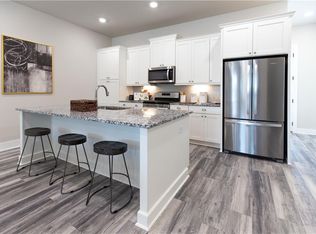Highland A - Great Decatur location, convenient for commuting and close to everything that people love about the city. The Highland features a Terrace level entry 3 Story, 3 bdrm 3.5 bath TH. Gorgeous open main level with Gourmet kitchen featuring granite countertops, SS appliances, an oversized Island overlooking the family room. Perfect while hosting friends and family. The Owner's suite features dual vanities, large walk-in closet and an amazing shower with shower bench. Secondary bdrm with private bath and walk-in closet. Laundry also conveniently located upstairs between bedrooms. Terrace level offers a 3rd bdrm/in-law suite or office with private bath. Fenced courtyard located in the front of the home with a large deck off the main level makes the home perfect for entertaining! $5K CC WITH APP LENDER. A neighborhood feel and walkability to recreation, shopping and dining. Greenspace, adjacent to 40-acre horse park & walking trails! 1/2 mile to NORTH DECATUR SQUARE-Whole Foods, Sprouts, WalMart. 2 miles to Downtown Decatur & Emory. Conveniently located and quick access to HWY 78, 285 and 85. TPG Voted BEST BUILDER IN NORTH ATLANTA IN 2017, 2018, and 2019! 2020-12-01
This property is off market, which means it's not currently listed for sale or rent on Zillow. This may be different from what's available on other websites or public sources.
