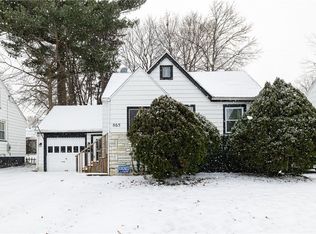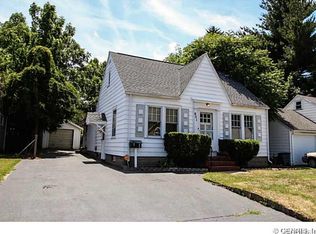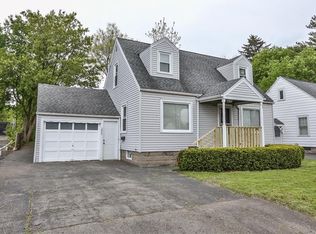Closed
$109,000
859 Britton Rd, Rochester, NY 14616
2beds
939sqft
Single Family Residence
Built in 1940
6,499.15 Square Feet Lot
$113,500 Zestimate®
$116/sqft
$1,707 Estimated rent
Home value
$113,500
$104,000 - $123,000
$1,707/mo
Zestimate® history
Loading...
Owner options
Explore your selling options
What's special
DELAYED NEGOTIATIONS UNTIL 4/28 AT 4PM
This is a unique opportunity to acquire a charming ranch-style home situated within the highly regarded Greece school district. Featuring two bedrooms and one bathroom, this residence offers a solid foundation for anyone looking to personalize their living space. The property boasts a spacious backyard, perfect for outdoor activities or gardening, along with a newer roof and a tankless water heater that enhance its efficiency. The exterior is clad in low-maintenance vinyl siding, ensuring that upkeep is minimal. With just a few minor upgrades, this home can be transformed into a cozy retreat or serve as a blank canvas for those eager to create their dream home. It is important to note that the property is being SOLD AS-IS, providing a fantastic opportunity for buyers to invest in their vision.
Zillow last checked: 8 hours ago
Listing updated: July 10, 2025 at 12:50pm
Listed by:
George H King 585-737-4639,
Coldwell Banker Custom Realty
Bought with:
Mark Crandall, 10401286253
Elysian Homes by Mark Siwiec and Associates
Source: NYSAMLSs,MLS#: R1601086 Originating MLS: Rochester
Originating MLS: Rochester
Facts & features
Interior
Bedrooms & bathrooms
- Bedrooms: 2
- Bathrooms: 1
- Full bathrooms: 1
- Main level bathrooms: 1
- Main level bedrooms: 2
Heating
- Gas, Forced Air
Appliances
- Included: Gas Oven, Gas Range, Gas Water Heater, Refrigerator
- Laundry: In Basement
Features
- Eat-in Kitchen, Separate/Formal Living Room, Bedroom on Main Level
- Flooring: Hardwood, Varies
- Basement: Full
- Has fireplace: No
Interior area
- Total structure area: 939
- Total interior livable area: 939 sqft
Property
Parking
- Total spaces: 1
- Parking features: Attached, Garage
- Attached garage spaces: 1
Features
- Exterior features: Blacktop Driveway, Fence
- Fencing: Partial
Lot
- Size: 6,499 sqft
- Dimensions: 50 x 130
- Features: Rectangular, Rectangular Lot
Details
- Parcel number: 2628000604800002014000
- Special conditions: Estate
Construction
Type & style
- Home type: SingleFamily
- Architectural style: Ranch
- Property subtype: Single Family Residence
Materials
- Vinyl Siding, Copper Plumbing, PEX Plumbing
- Foundation: Block
- Roof: Asphalt,Architectural,Shingle
Condition
- Resale
- Year built: 1940
Utilities & green energy
- Electric: Circuit Breakers
- Sewer: Connected
- Water: Connected, Public
- Utilities for property: Cable Available, Electricity Connected, High Speed Internet Available, Sewer Connected, Water Connected
Community & neighborhood
Location
- Region: Rochester
- Subdivision: Mosely Farm
Other
Other facts
- Listing terms: Cash,Conventional,Rehab Financing
Price history
| Date | Event | Price |
|---|---|---|
| 6/4/2025 | Sold | $109,000+21.2%$116/sqft |
Source: | ||
| 4/29/2025 | Pending sale | $89,900$96/sqft |
Source: | ||
| 4/22/2025 | Listed for sale | $89,900+104.3%$96/sqft |
Source: | ||
| 9/26/2000 | Sold | $44,000$47/sqft |
Source: Public Record Report a problem | ||
Public tax history
| Year | Property taxes | Tax assessment |
|---|---|---|
| 2024 | -- | $73,800 |
| 2023 | -- | $73,800 +7.7% |
| 2022 | -- | $68,500 |
Find assessor info on the county website
Neighborhood: 14616
Nearby schools
GreatSchools rating
- NAEnglish Village Elementary SchoolGrades: K-2Distance: 0.3 mi
- 5/10Arcadia Middle SchoolGrades: 6-8Distance: 1.6 mi
- 6/10Arcadia High SchoolGrades: 9-12Distance: 1.5 mi
Schools provided by the listing agent
- District: Greece
Source: NYSAMLSs. This data may not be complete. We recommend contacting the local school district to confirm school assignments for this home.


