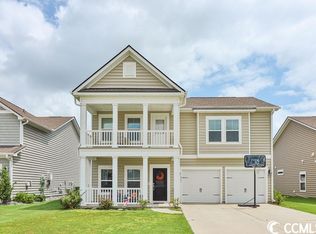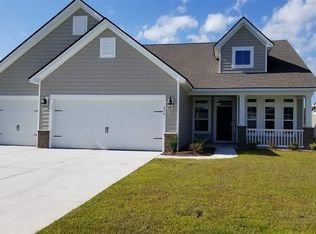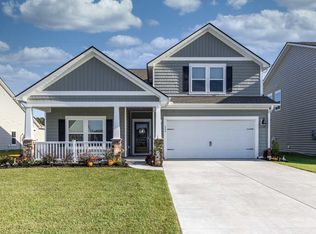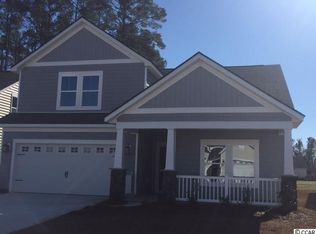All new, smart home! An upgraded and settled St Phillips model. This model is one of the most popular floor plans. As you enter, the foyer opens to a 19 x 21 family room. The kitchen features ample counter space, a breakfast bar & built in desk, a pantry and more storage room through out this beautiful home. The master suite features a large walk-in closet, master bath with a linen closet and walk-in shower. The guest bedrooms are roomy and bright, just perfect for the kids or your guests. Why get a new construction and go through the settling and nail popping when this homeowner has done that for you plus added Eze-Breeze patio enclosures, Rind door bell, gutters, a sprinkler system and much more. Lock your doors and change the A/C temp from your phone wherever you are. Enjoy the natural gas stove & tank-less water heater. Backyard over looks the pond, large enough for a pool, you can also fence the yard for your furry friends. This move in ready home is in a great location and in a natural gas community. Nice and quiet neighborhood. Just a few minutes to shopping, restaurants and the beach. Do not miss out on this amazing deal!
This property is off market, which means it's not currently listed for sale or rent on Zillow. This may be different from what's available on other websites or public sources.



