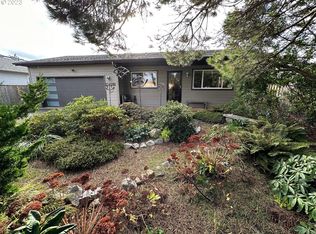Single level, cul-de-sac built in 2001; 3 bedroom/2 bath; 2 master bedrooms w/baths. Open living area with vaulted ceilings. Low maintenance secluded yard and home with Hardie Board. Near beaches, Old Town, Community Center, Theater, Library, schools & park in great neighborhood. Southern exposure. Call or Text Shirley 541-285-0404.
This property is off market, which means it's not currently listed for sale or rent on Zillow. This may be different from what's available on other websites or public sources.
