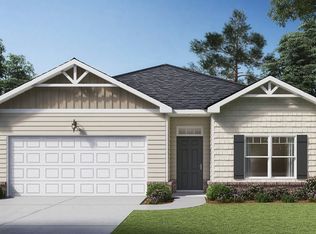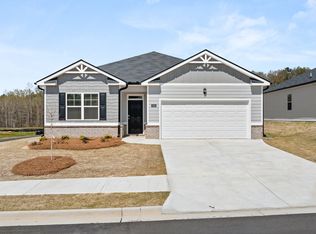Closed
$368,980
8589 Seabiscuit Rd, Lithonia, GA 30058
3beds
1,714sqft
Single Family Residence
Built in 2024
0.25 Acres Lot
$363,600 Zestimate®
$215/sqft
$2,293 Estimated rent
Home value
$363,600
$335,000 - $396,000
$2,293/mo
Zestimate® history
Loading...
Owner options
Explore your selling options
What's special
**Community Amenities: Pool, Tot Lot, Clubhouse** **Prime Location: THE ARIA- Minutes to I-20 and Hwy 124** **Seller Paid Closing Costs with Preferred Lender** With Preferred Lender, Great incentives are available for a limited time. Discover urban convenience in a serene suburban setting at Champions Run in Lithonia. Situated just minutes from I-20 and the Mall of Stonecrest, this community offers easy access to shopping, dining, and outdoor activities. The renowned Arabia Mountain National Heritage Area and various local parks are only a short drive away. This vibrant community boasts a pool, clubhouse, and tot lot for residents to enjoy. Experience open-concept living with the ARIA design, featuring a chef-inspired kitchen that seamlessly flows into the family room and casual dining area, perfect for gatherings with friends and family. The private bedroom suite offers a spa-like bath, while spacious secondary bedrooms are filled with natural light and ample storage. Stay connected with Home Is Connected, an industry-leading suite of smart home products designed to keep you in touch with the people and places you value most. Photos are for illustrative purposes only and may not depict the actual home.
Zillow last checked: 8 hours ago
Listing updated: October 27, 2025 at 09:54am
Listed by:
Nawrocki Dozier-Grimes 470-289-1556,
D.R. Horton Realty of Georgia, Inc.
Bought with:
No Sales Agent, 0
Non-Mls Company
Source: GAMLS,MLS#: 10446468
Facts & features
Interior
Bedrooms & bathrooms
- Bedrooms: 3
- Bathrooms: 2
- Full bathrooms: 2
- Main level bathrooms: 2
- Main level bedrooms: 3
Heating
- Central, Electric
Cooling
- Electric, Ceiling Fan(s), Central Air
Appliances
- Included: Dishwasher, Electric Water Heater, Microwave, Oven/Range (Combo), Stainless Steel Appliance(s)
- Laundry: In Hall
Features
- Double Vanity, High Ceilings, Master On Main Level, Separate Shower, Soaking Tub, Walk-In Closet(s)
- Flooring: Carpet, Laminate, Vinyl
- Basement: None
- Attic: Pull Down Stairs
- Has fireplace: No
Interior area
- Total structure area: 1,714
- Total interior livable area: 1,714 sqft
- Finished area above ground: 1,714
- Finished area below ground: 0
Property
Parking
- Total spaces: 2
- Parking features: Attached, Garage
- Has attached garage: Yes
Features
- Levels: One
- Stories: 1
Lot
- Size: 0.25 Acres
- Features: Level, Private
Details
- Parcel number: 16 229 01 297
Construction
Type & style
- Home type: SingleFamily
- Architectural style: Brick/Frame,Traditional
- Property subtype: Single Family Residence
Materials
- Other
- Roof: Composition
Condition
- Under Construction
- New construction: Yes
- Year built: 2024
Details
- Warranty included: Yes
Utilities & green energy
- Sewer: Public Sewer
- Water: Public
- Utilities for property: Sewer Connected, Underground Utilities
Community & neighborhood
Community
- Community features: Playground, Pool, Sidewalks, Street Lights
Location
- Region: Lithonia
- Subdivision: CHAMPIONS RUN
HOA & financial
HOA
- Has HOA: Yes
- HOA fee: $600 annually
- Services included: Management Fee, Swimming
Other
Other facts
- Listing agreement: Exclusive Right To Sell
Price history
| Date | Event | Price |
|---|---|---|
| 6/30/2025 | Sold | $368,980-0.3%$215/sqft |
Source: | ||
| 6/9/2025 | Pending sale | $370,090+1.4%$216/sqft |
Source: | ||
| 5/10/2025 | Price change | $365,090-1.4%$213/sqft |
Source: | ||
| 4/26/2025 | Price change | $370,090-0.8%$216/sqft |
Source: | ||
| 4/2/2025 | Price change | $373,090-0.5%$218/sqft |
Source: | ||
Public tax history
Tax history is unavailable.
Neighborhood: 30058
Nearby schools
GreatSchools rating
- 3/10Rock Chapel Elementary SchoolGrades: PK-5Distance: 2.5 mi
- 4/10Lithonia Middle SchoolGrades: 6-8Distance: 4.4 mi
- 3/10Lithonia High SchoolGrades: 9-12Distance: 5.2 mi
Schools provided by the listing agent
- Elementary: Rock Chapel
- Middle: Lithonia
- High: Lithonia
Source: GAMLS. This data may not be complete. We recommend contacting the local school district to confirm school assignments for this home.
Get a cash offer in 3 minutes
Find out how much your home could sell for in as little as 3 minutes with a no-obligation cash offer.
Estimated market value$363,600
Get a cash offer in 3 minutes
Find out how much your home could sell for in as little as 3 minutes with a no-obligation cash offer.
Estimated market value
$363,600

