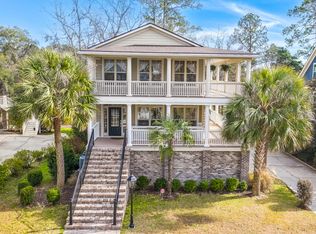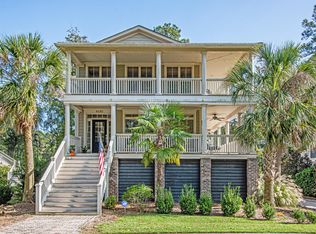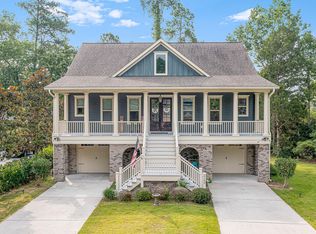Turn in and feel yourself begin to unwind as you follow the trail of maturely landscaped homes all the way to Refuge at Whitehall and the marsh front where you will find 8589 Refuge Point Circle. This stunning executive home truly has it all and is sure to not disappoint. Climb the beautiful Charleston style stairs to a full front porch perfect for lazy iced tea sipping and enter the main level of the home through beautiful double wood doors that set the stage for the luxury within. Just inside and to the right is a large dining area which has a doorway into the magnificent kitchen. With a full suite of stainless steel appliances including double gas ovens and a gas cooktop, entertaining is sure to be a pleasure. The laundry, also conveniently located just off of the kitchen, boasts a sink and large folding area to make even the every day tasks more enjoyable. Continuing through the kitchen, the attached eat-in seating area makes quick meals a relaxing experience complete with large windows looking out over the marsh front. This exquisite kitchen overlooks a large great room that is warm and inviting with built in bookcases and a gas fireplace for those chilly Charleston nights. Gaze straight out from the great room to enjoy the spectacular views of the marsh and the privacy it provides or grab your glass of wine and walk through the door and step out to enjoy those stunning views on your large screened porch. Prefer the open air? Exit the screened porch to the adjoining deck which is also accessible from the Owners suite. Speaking of the owner's suite, it is incredibly spacious and offers a stunning en suite complete with designer tile floor and can't-miss clawfoot tub! The en suite also offers a large tile shower and double vanity to make getting ready to go out a breeze. Double closets provide room for even the biggest fashion addicts to house their collection. Completing the first floor is a half bath that is perfect for guests. Back at the front door, the stairs lead up to three other large sized bedrooms. Two of these rooms share a Jack and Jill bath, each with a vanity on its own side. The other room has it's own en suite. Should you decide to enter the home at the driveway level, you may do so through the door in the center or through one of the two garages. Each side of the divided driveway has it's own garage with one being a deep one car and the other being a two car with a bump out area for a work bench if you like. Entering the home through the door on either side will place you In a hallway which leads to the MIL suite. Concealed within the hallway closet exists the structural framing for the addition of an elevator should the new owners desire to add one. Entering this completely separate part of the house, you can enjoy the small kitchenette, perfect space for your favorite table and large living area in addition to the adjacent bedroom, bath and walk in closet. This area is separated from the hallway by a lovely barn door that makes it a "home" of its own! Off of this area you can access the huge covered back porch perfect for relaxing or entertaining. Enjoy grilling? Connect right to the house and skip those pesky propane tanks. Sit quietly and enjoy the marsh or bring your favorite oyster table and enjoy a fun evening with the ones you love just experiencing that Charleston scenery and vibe! With this home, the choices for enjoyment are limitless and totally up to you! Come see why 8589 Refuge Point Circle is the haven you've been looking for.
This property is off market, which means it's not currently listed for sale or rent on Zillow. This may be different from what's available on other websites or public sources.


